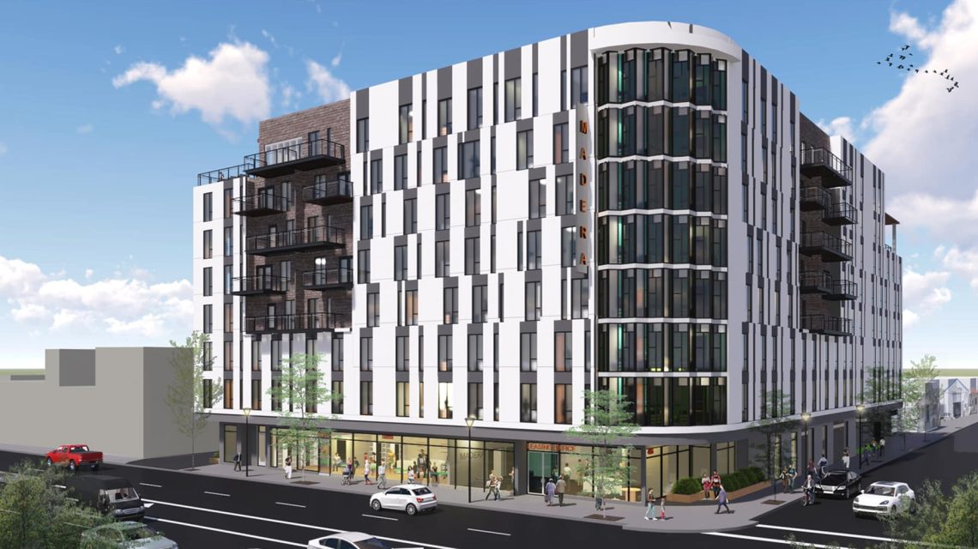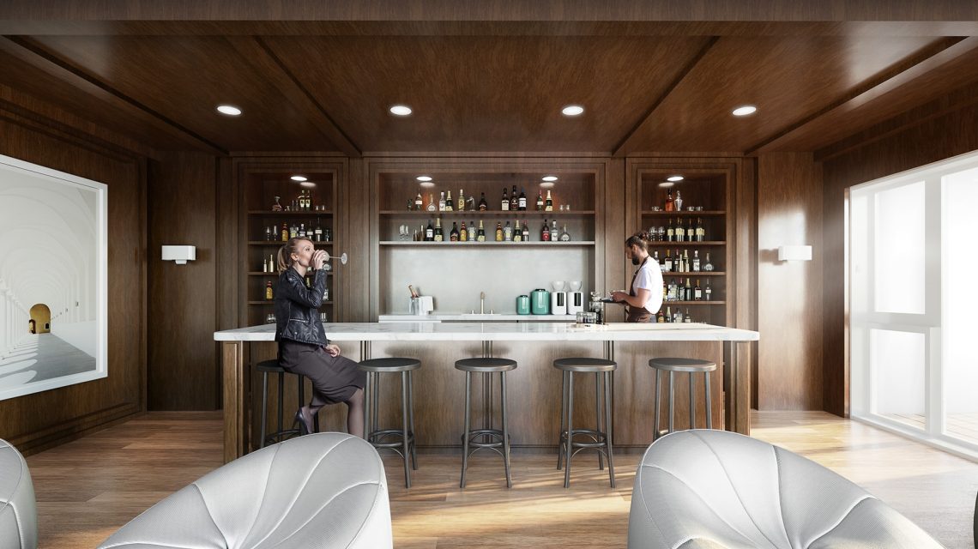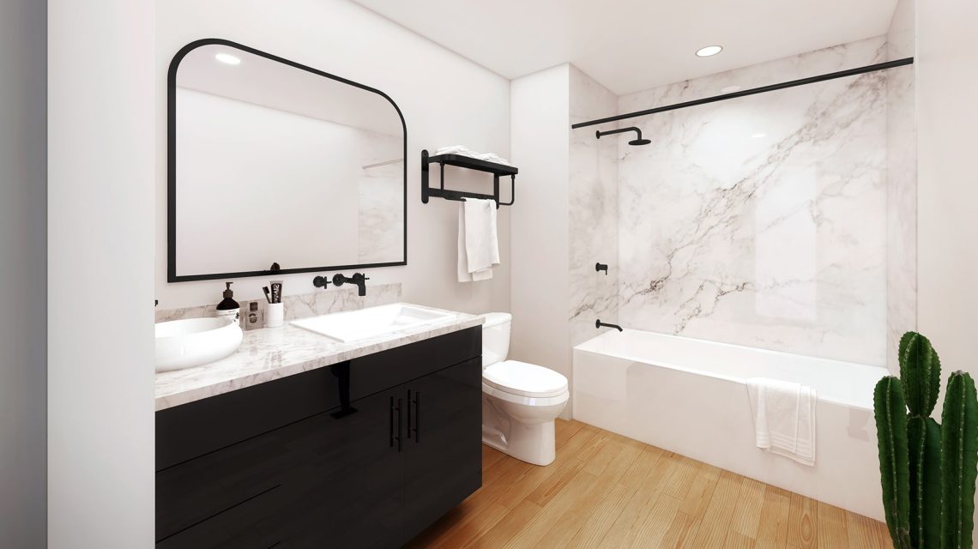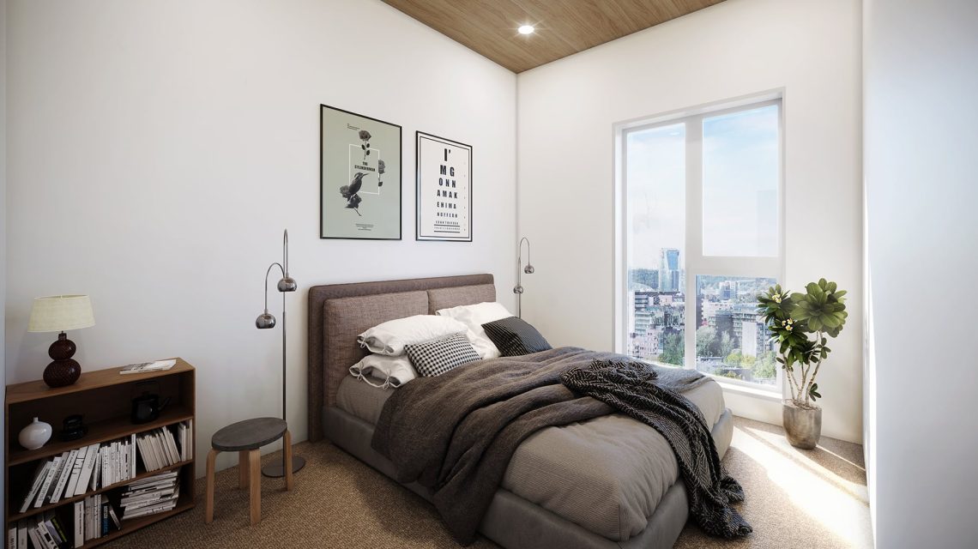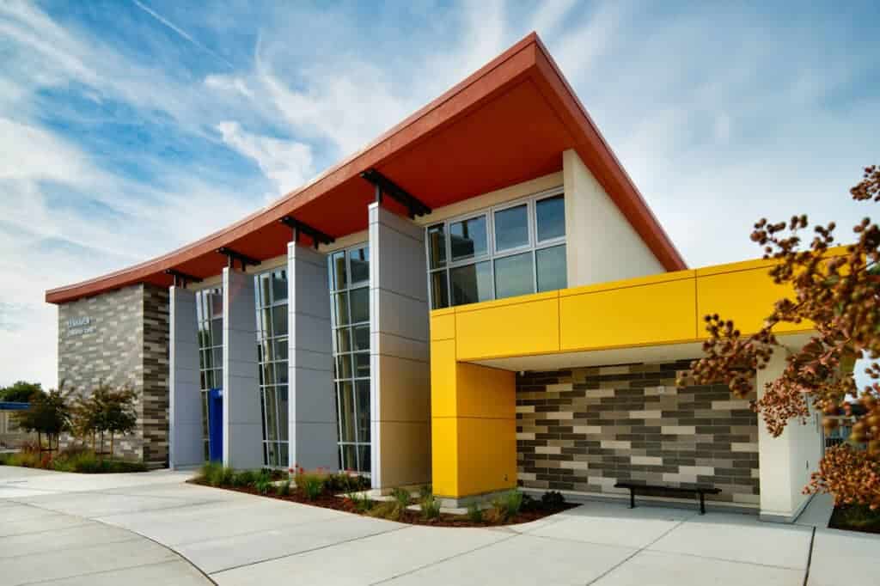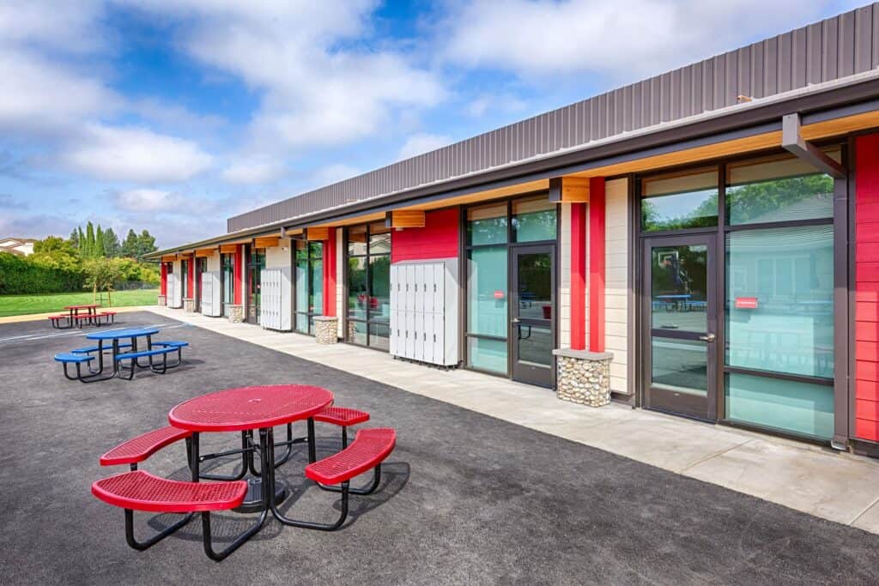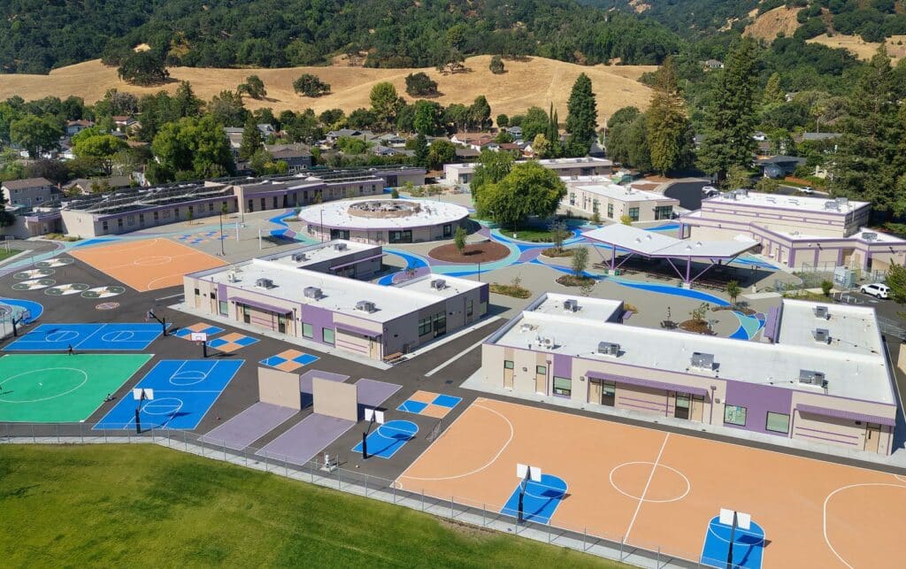Madera Luxury Apartments @ Downtown West
Urban Catalyst
As the first ‘Tall Timber’ project in the Bay Area designed under the 2022 California Building Code that allows taller structures using Cross-laminated Timber (CLT), Madera Apartments breaks many new grounds in mid-rise housing construction. The project consists of 8 stories, with seven stories of CLT (Type IV-C) over 1 story of concrete construction (Type I-A). To avoid expensive under or above ground parking and the loss of real estate due to vehicular ramps, semi-automatic parking puzzle lifts are provided. To activate the building for passers-by, the design places a co-working space along with the residential lobby with storefront windows facing the important West San Carlos Street corridor. Apartments are designed for a shared living arrangement, with a bedroom-bathroom parity to maximize leasing viability. Some units have exterior balconies facing the streets or the interior courtyard. A city view deck is provided on the top floor, with view of Downtown San Jose and the foothills beyond. Wood is present throughout to celebrate the innovative use of timber in the project, such as the exposed surface of CLT panels as ceiling finish in the apartment units.
Key Elements
8 stories
7 stories of CLT (Type IV-C) over 1 story of concrete construction (Type I-A)
Cross-laminated Timber (CLT)
Semi-automatic parking puzzle lifts

