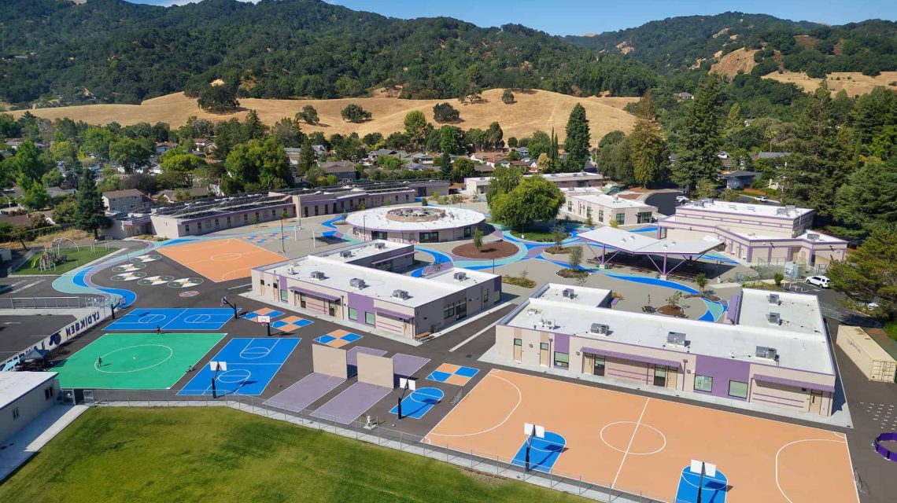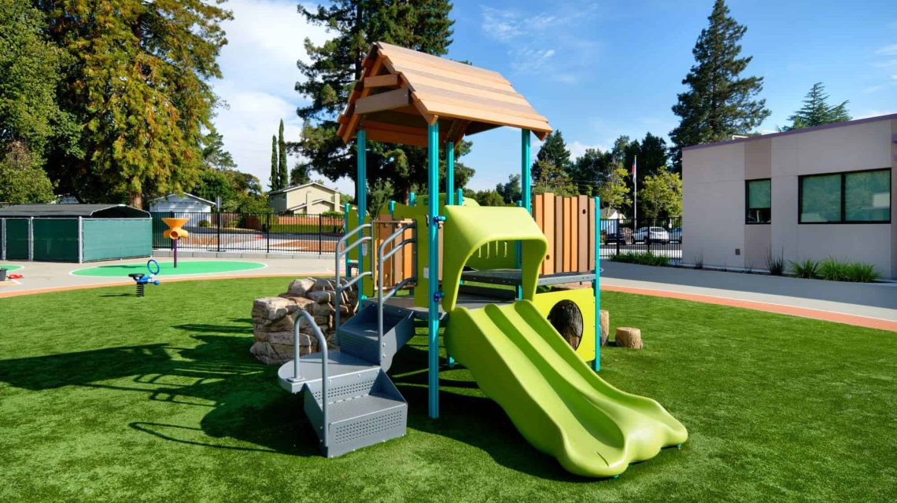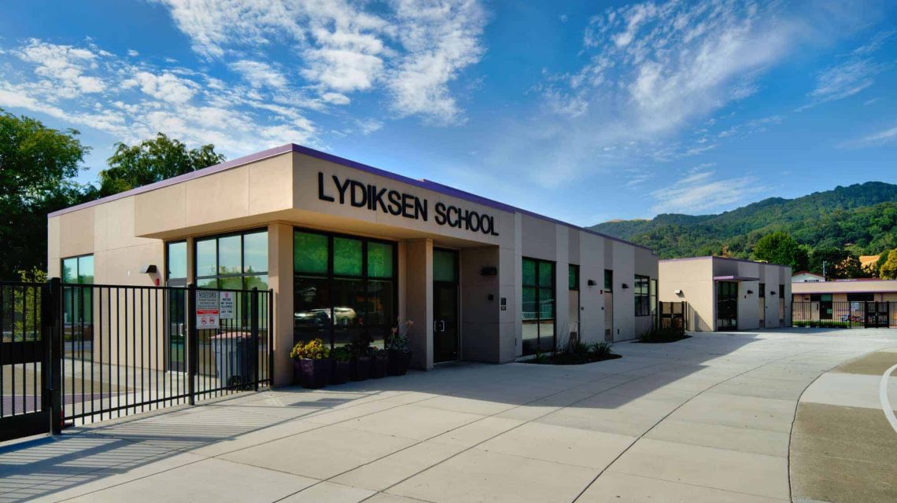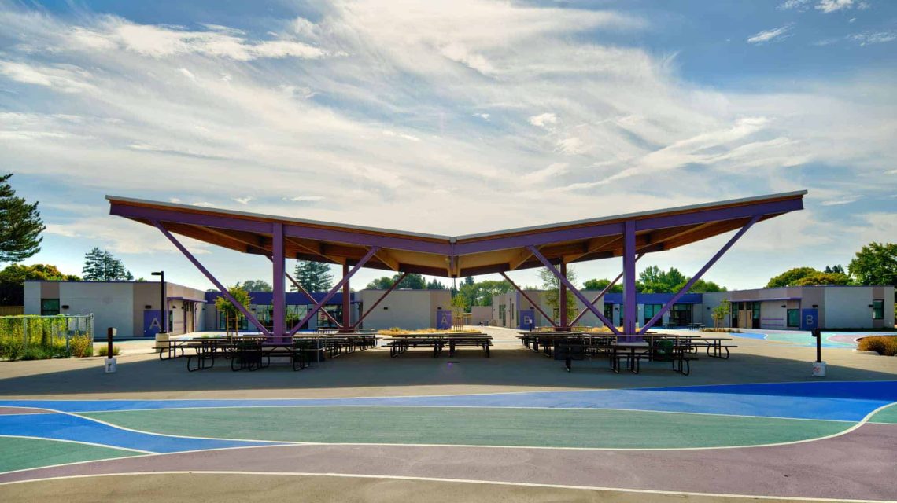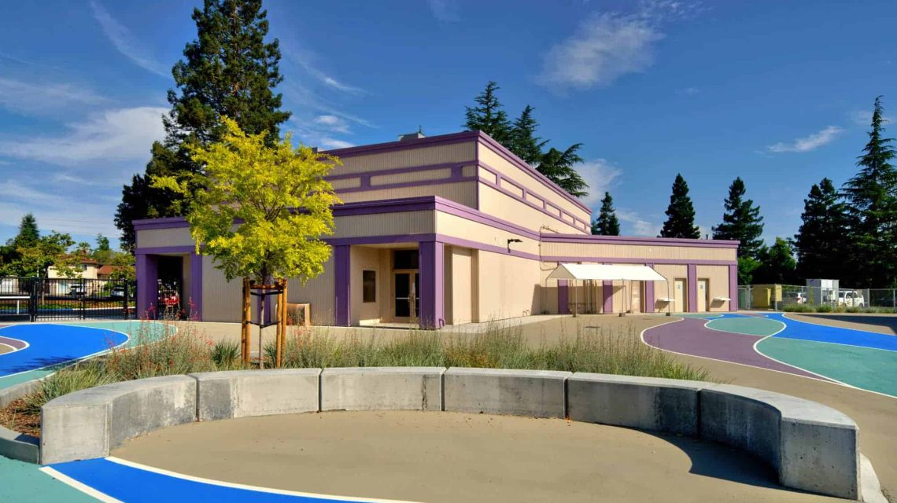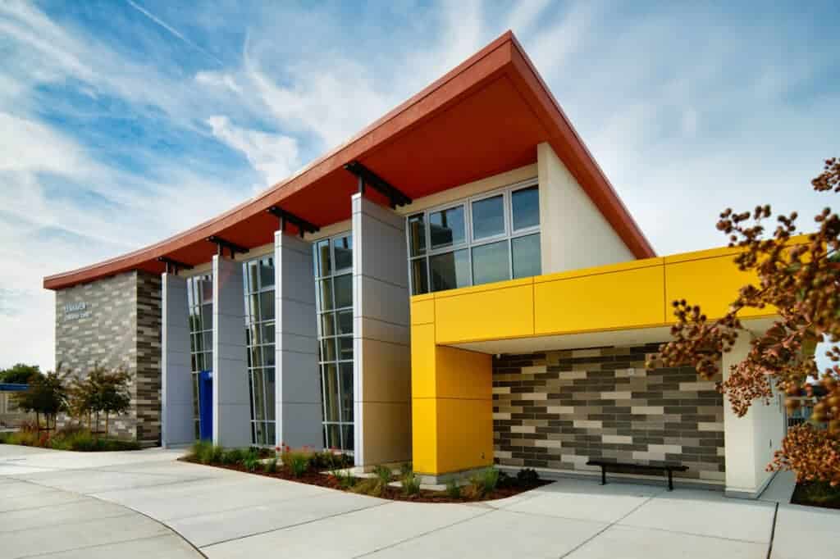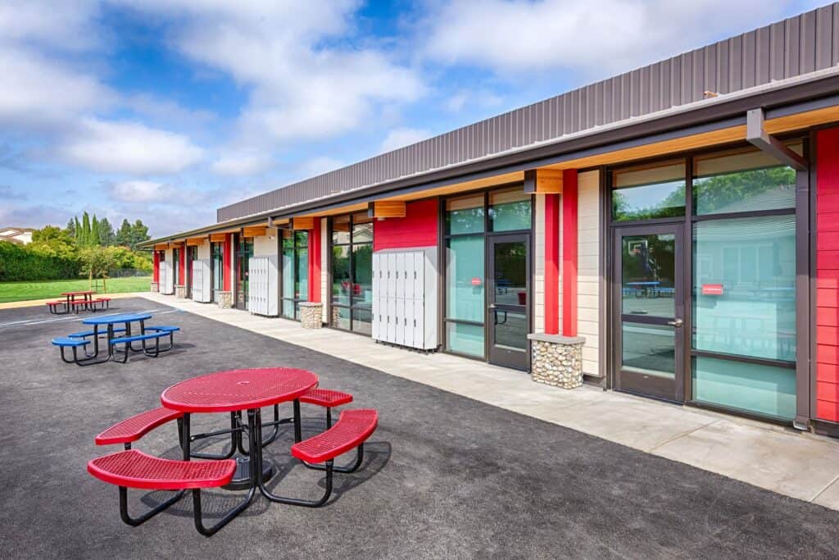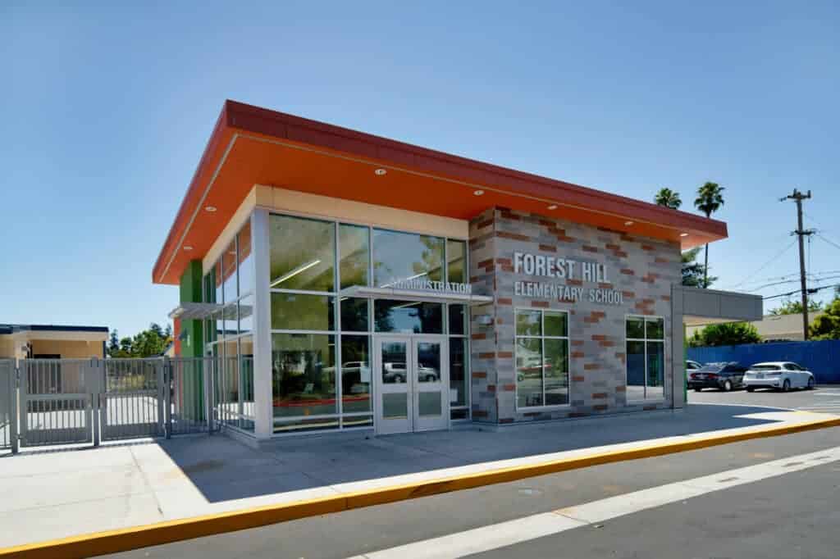Lydiksen Elementary School Renovation and Modernization
Pleasanton Unified School District
The renovation and modernization of Lydiksen Elementary School began with a Master Planning process. Once projects were identified and prioritized, the design team planned to complete the multi-year phased renovation of the campus, minimizing disruption and displacement. In total, nearly every part of the campus was updated including a re-imagined student drop-off and school parking area, new playground equipment and blacktop sports court paint, two new single-story classroom buildings, a kindergarten classroom cluster with an age-appropriate playground, an oversized lunch shade structure, a new administration building and school entrance, and a fresh coat of paint throughout.
Key Elements
Phased and occupied
K-12
Modernization
New construction
Details
Completed
2023
Construction Cost
$33,632,641
Project Area
43,000sq. ft.

