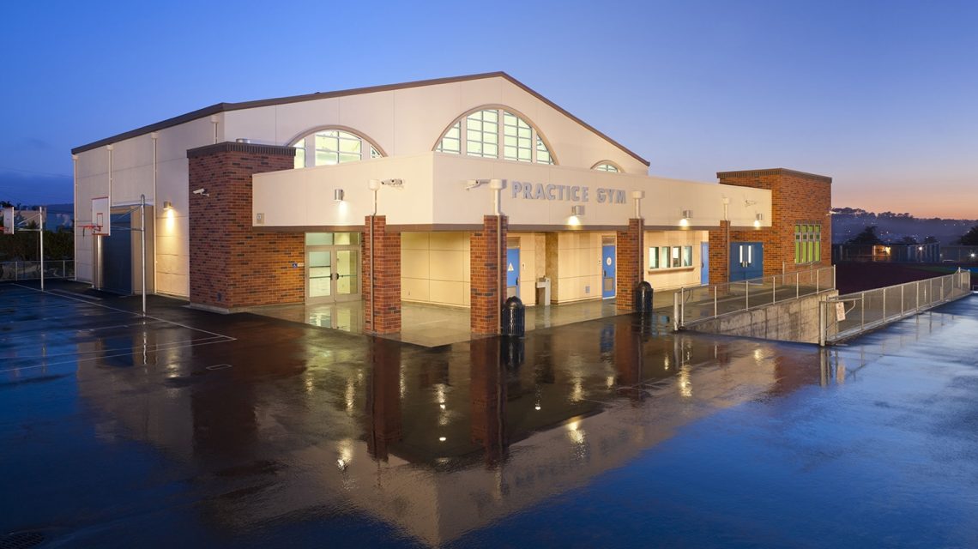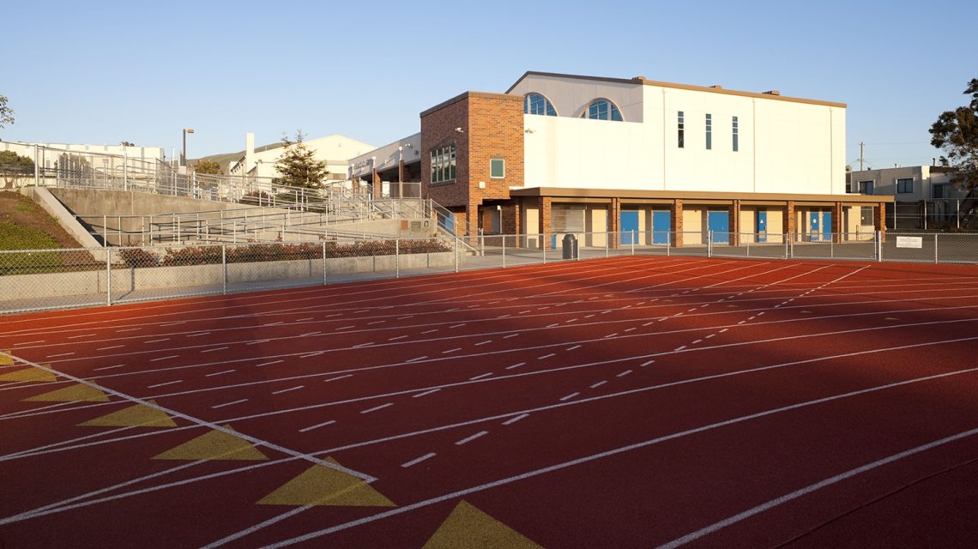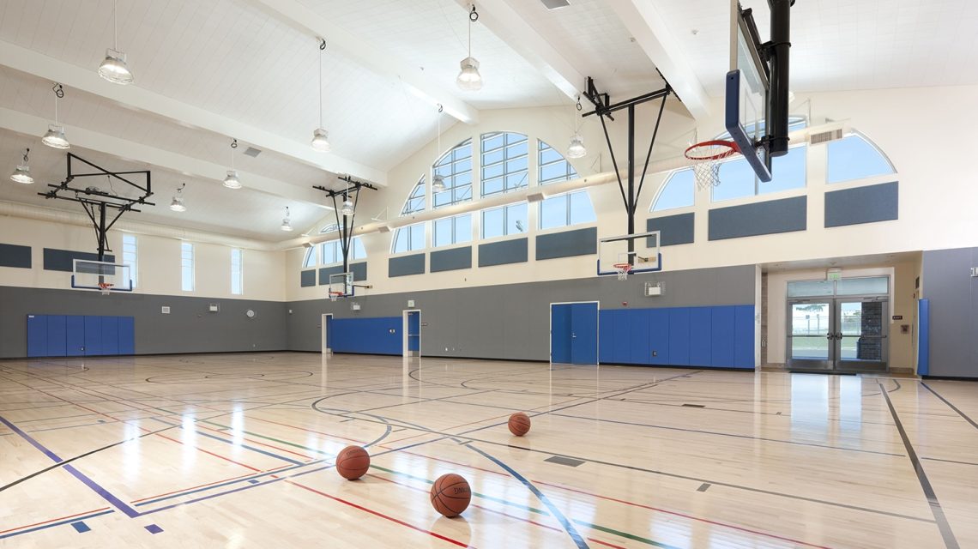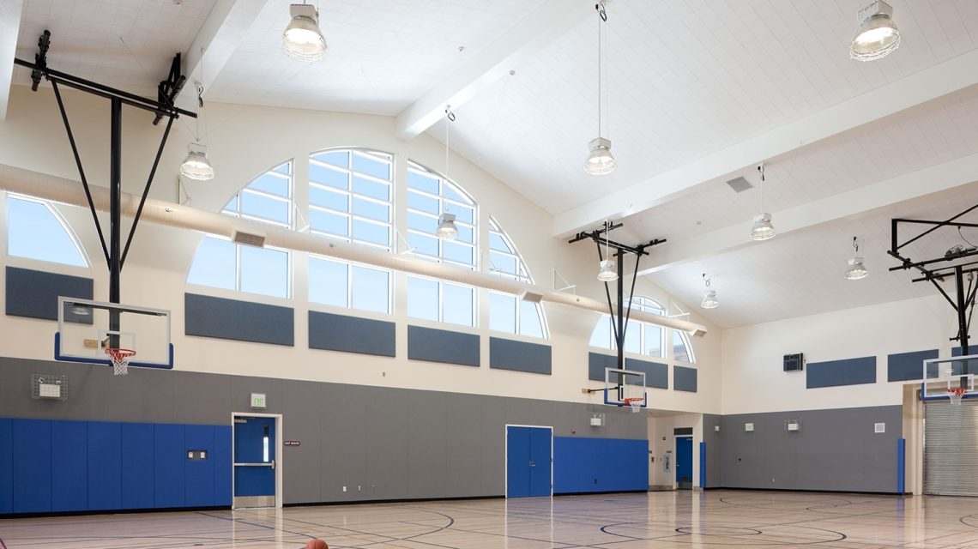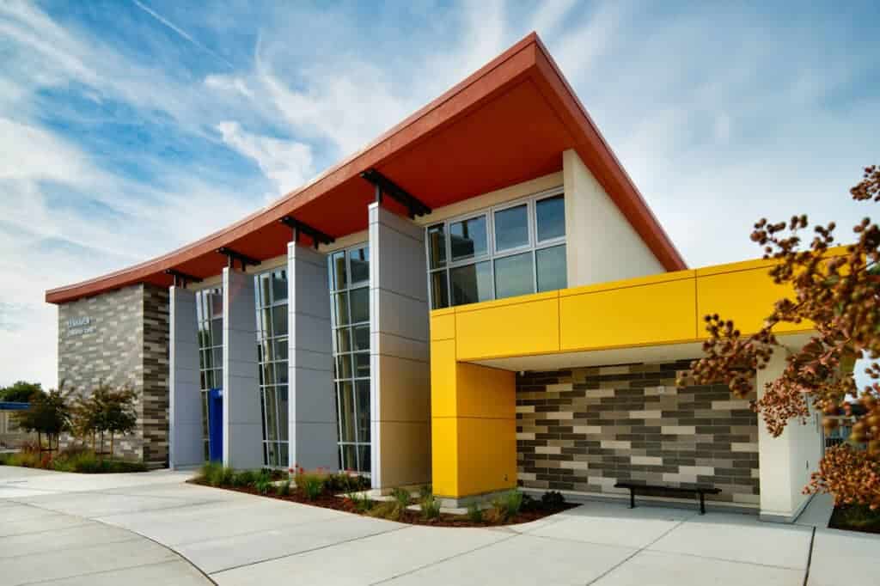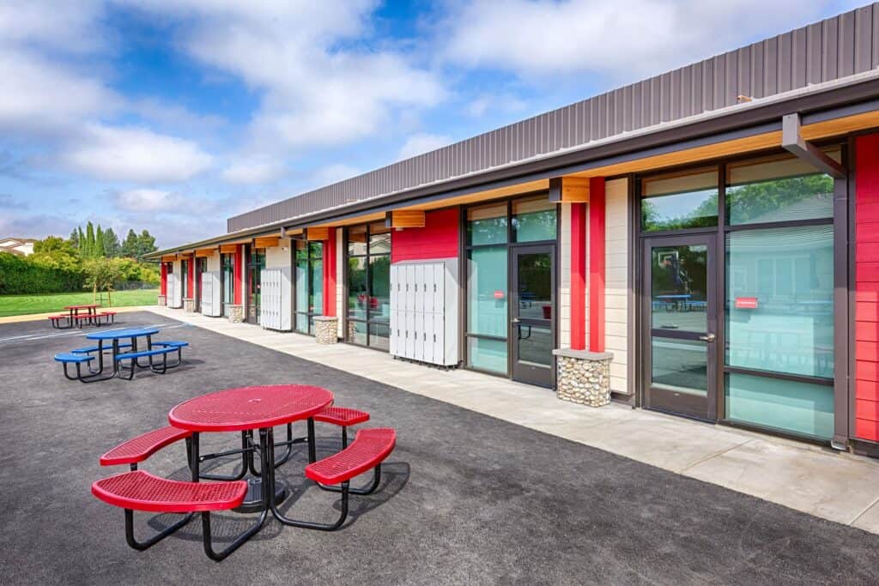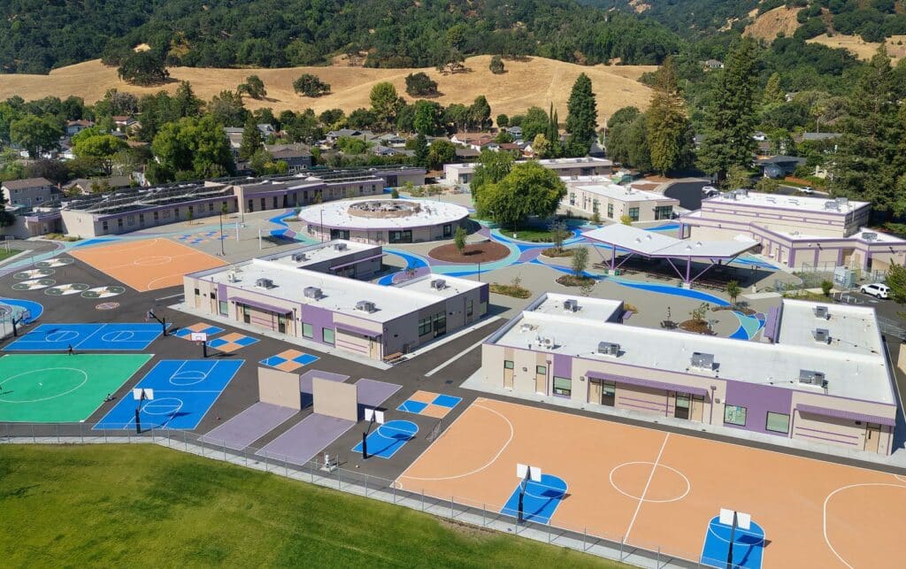Jefferson High School
Jefferson Union High School District
The final phase of Jefferson High School’s sports complex project, which began with a new track and field and baseball/softball diamonds, was to build a new practice gymnasium on the campus’ multi-tiered site. The District wanted a building that tied in visually to the other campus structures, maximized use of the available space, and minimized costs.
Having completed the master plan for this campus, Aedis responded to the District’s objectives by designing a a two-story, “Modern Mission” style structure into the school’s tiered hillside. The stucco and brick building has three large, arched, north-facing windows that mirror those on the historic main gym, and provide ample natural daylight. To make the most efficient use of space and enhance security, the concession stand and restrooms were incorporated into the gym on the lower level, facing the track and field.
The building contains a regulation-size basketball court, an activity room, a P.E. classroom, restrooms and concessions, and a large P.E. storage area.
Key Elements
Large, arched, north-facing windows maximize daylighting
Two-story, “Modern Mission” structure addresses aesthetic, space and budget requirements

