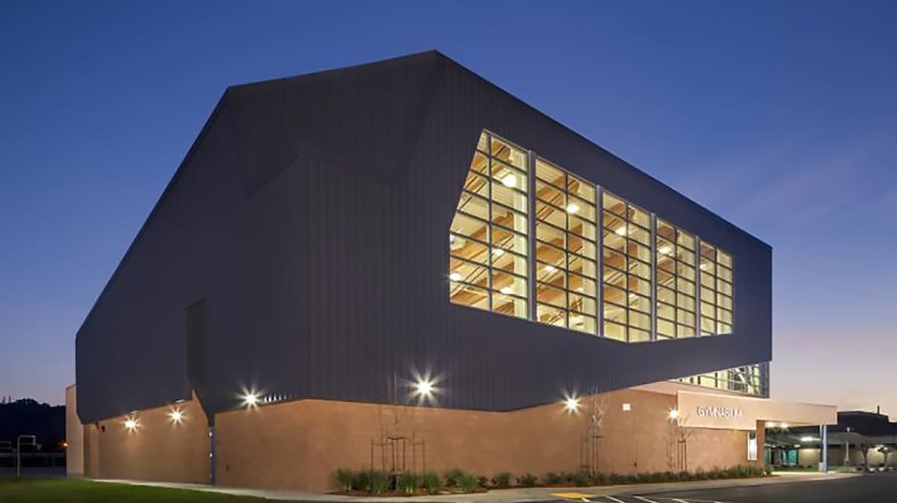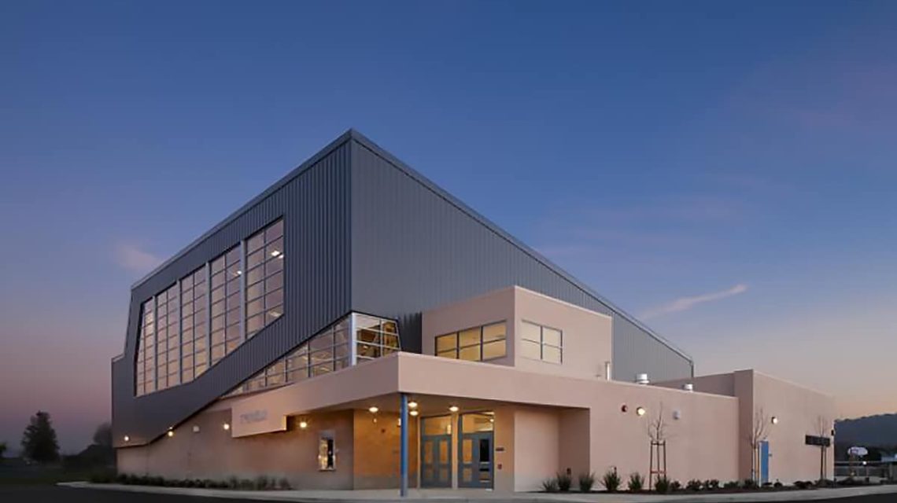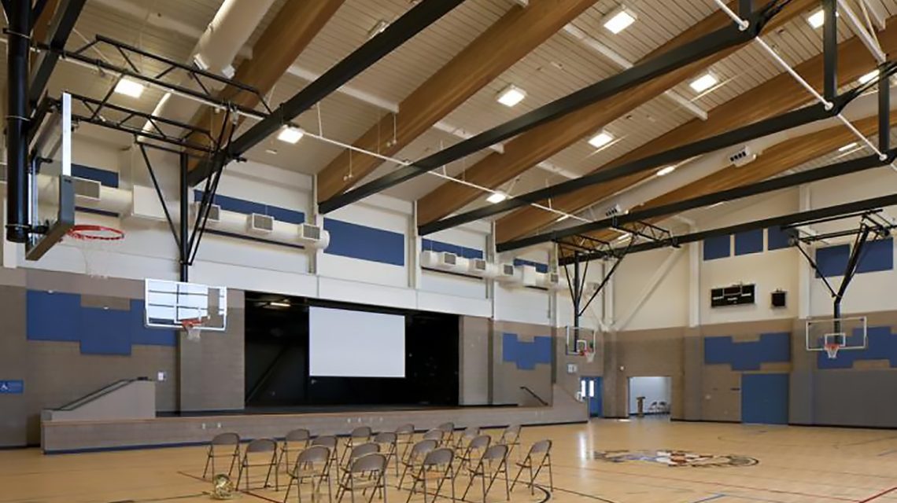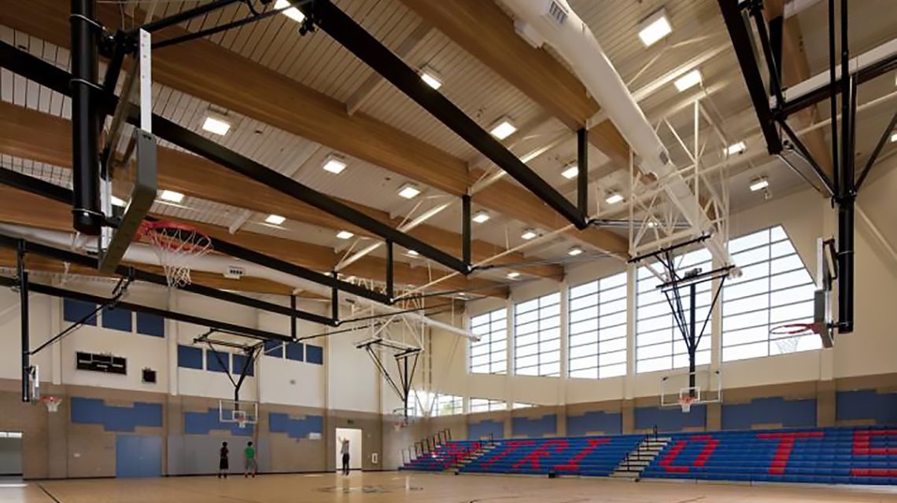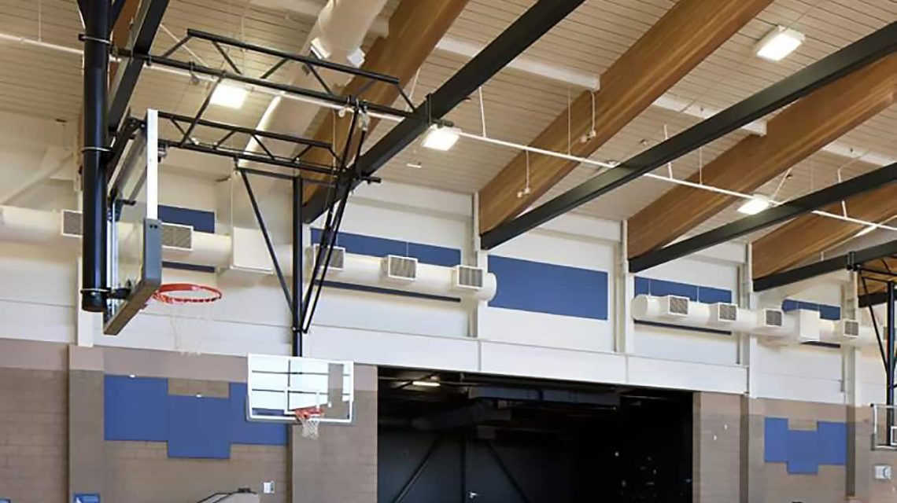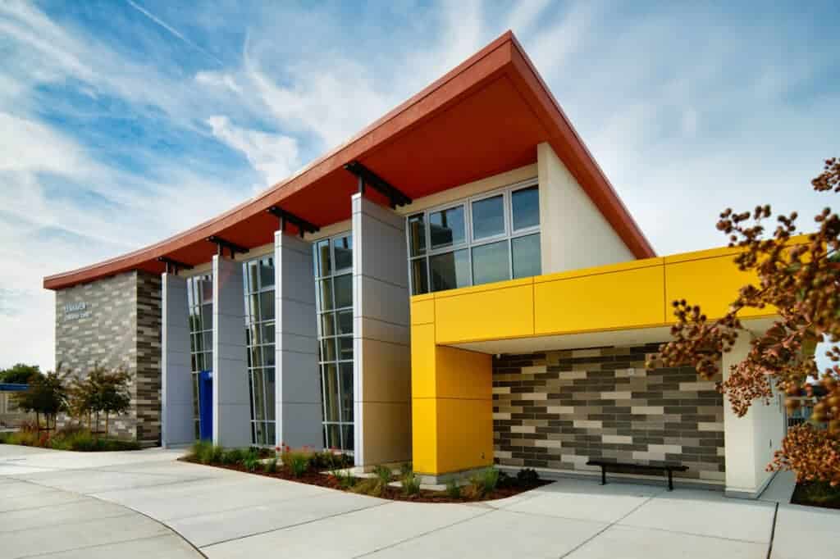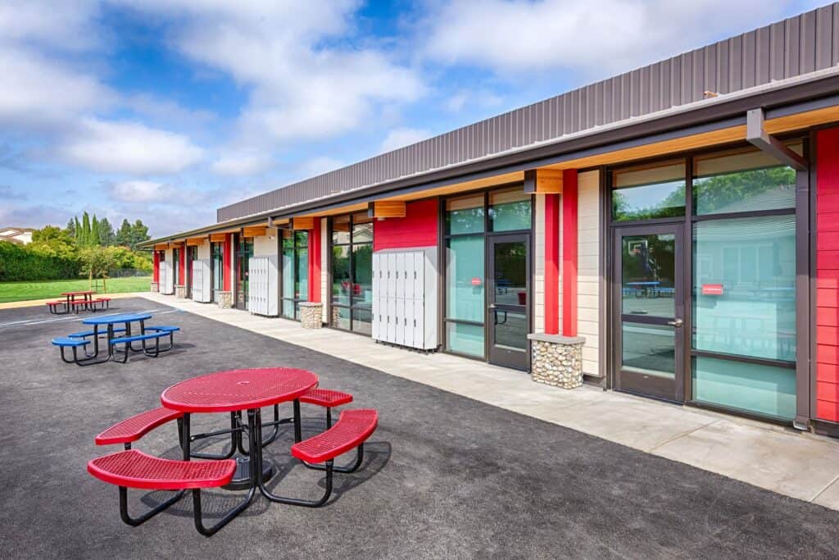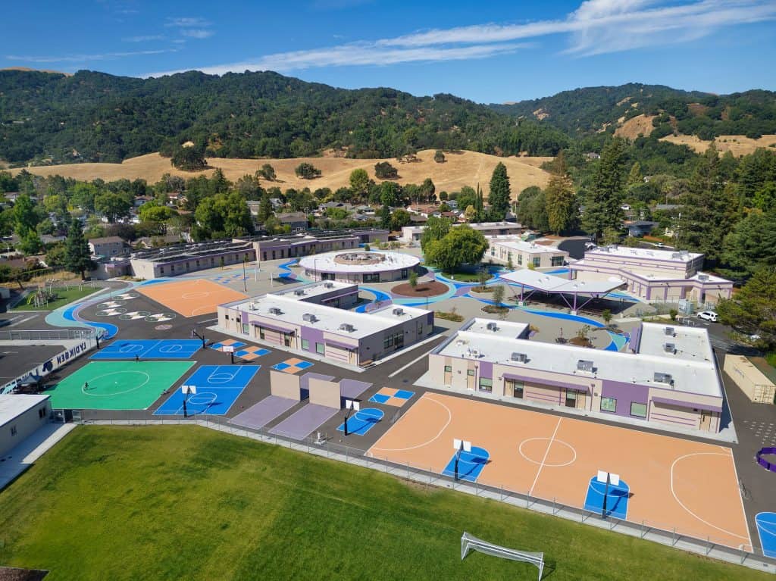Herman Middle School
Oak Grove School District
While most gymnasium buildings are large and rather non-descript boxes, this project is shaped more like a gemstone, with many facets. The main building volume, clad in blue metal, is “cut” precisely to mirror functional needs: the roof slopes downward toward the south to admit northern natural light; the northeast corner is sliced off to create a trapezoidal shape that creates a visual impact not common to traditional gymnasiums. The facility contains a stage and supporting spaces and a small public lobby.
The building was originally located towards the center of campus but eventually it was decided that a more public image and access was desirable since this building will serve the community at large as well as the students. The building has direct access to the physical play areas and has close proximity to parking and other facilities within the campus.
Key Elements
New gymnasium facility and associated sitework
Basketball court, 480-seat bleacher and support spaces
Targeting CHPS and PG&E Savings by Design

