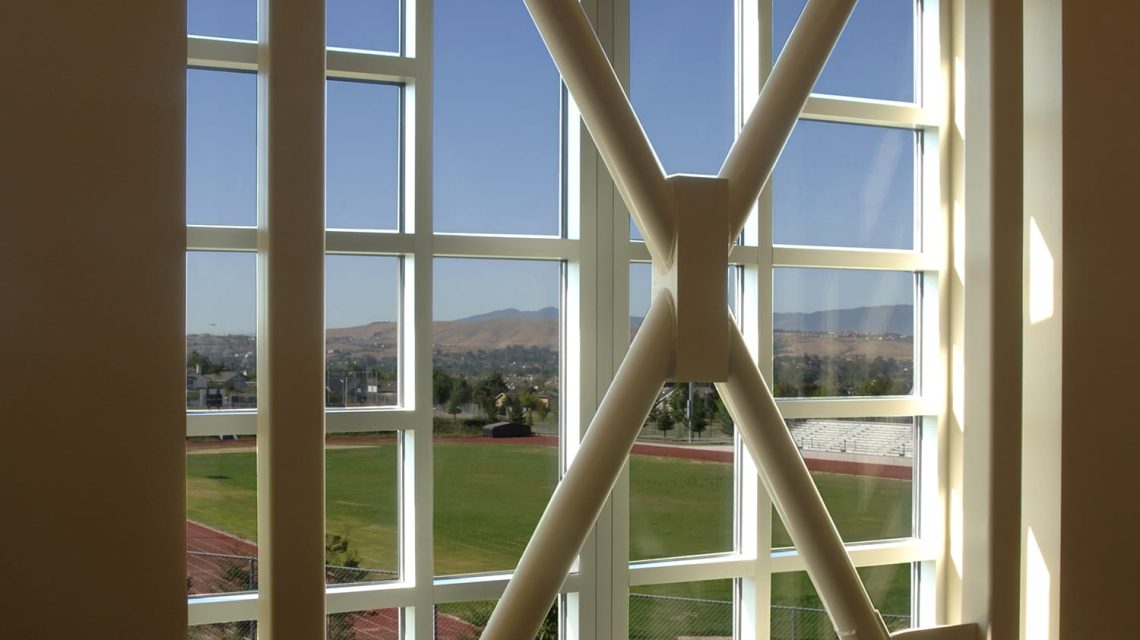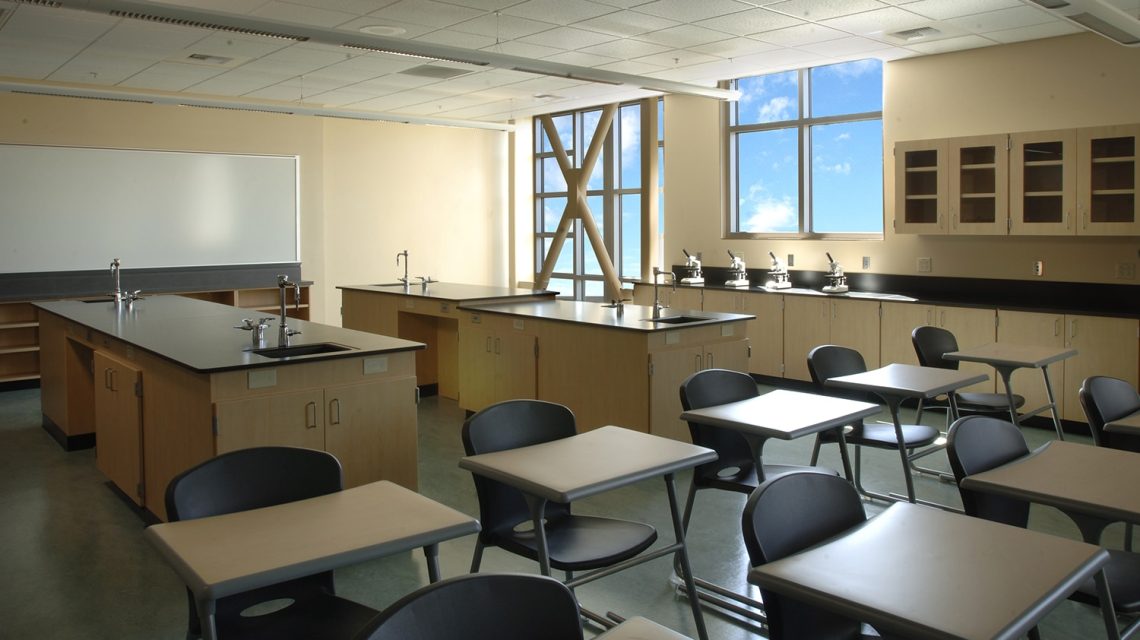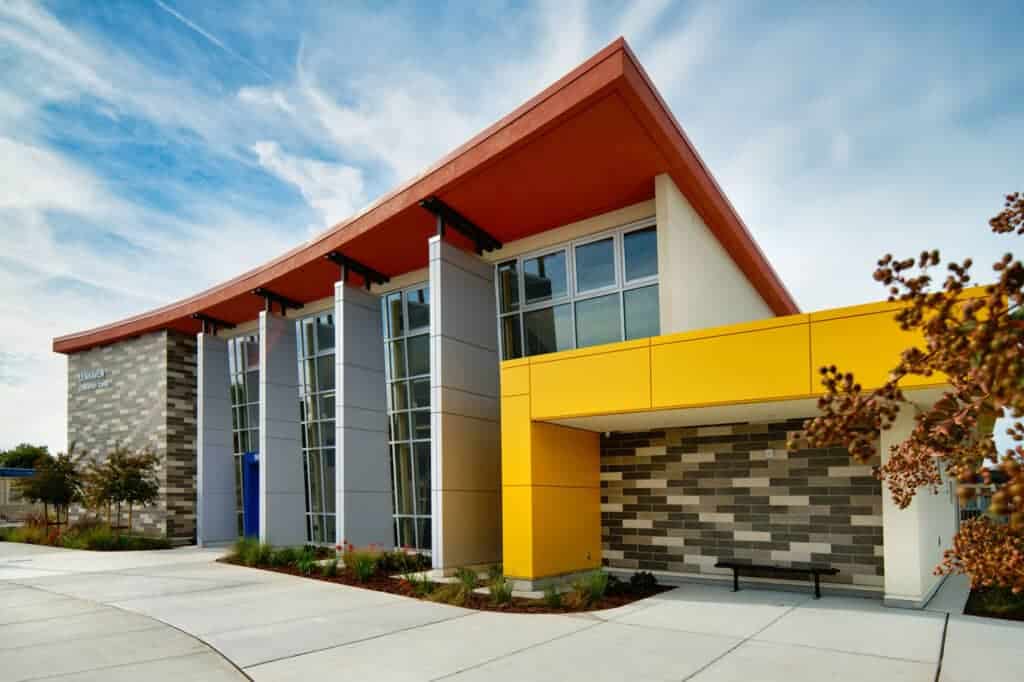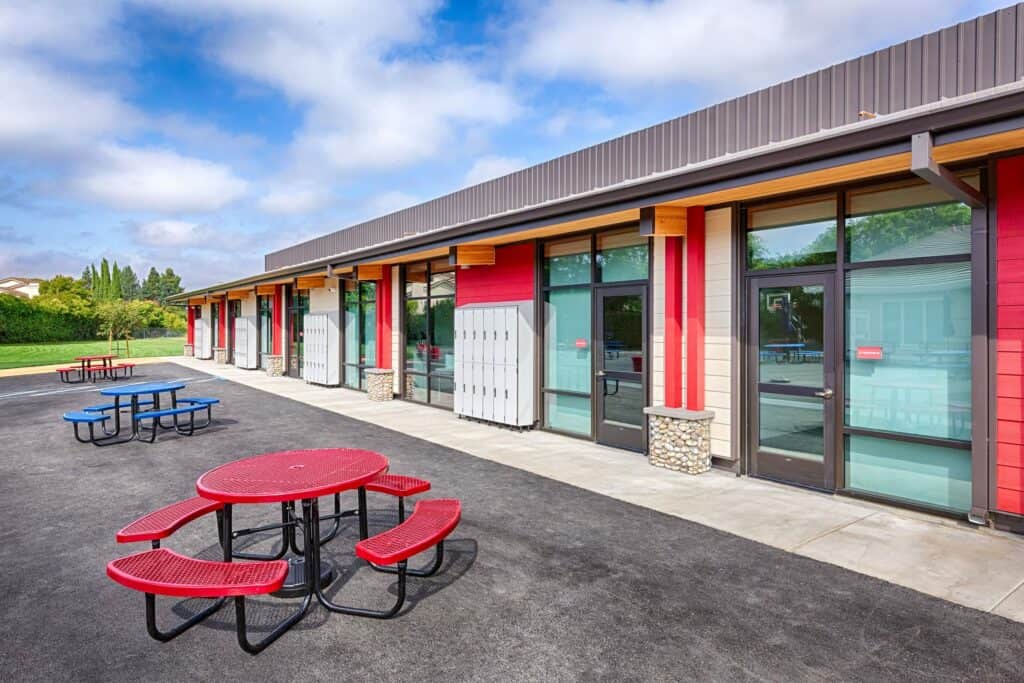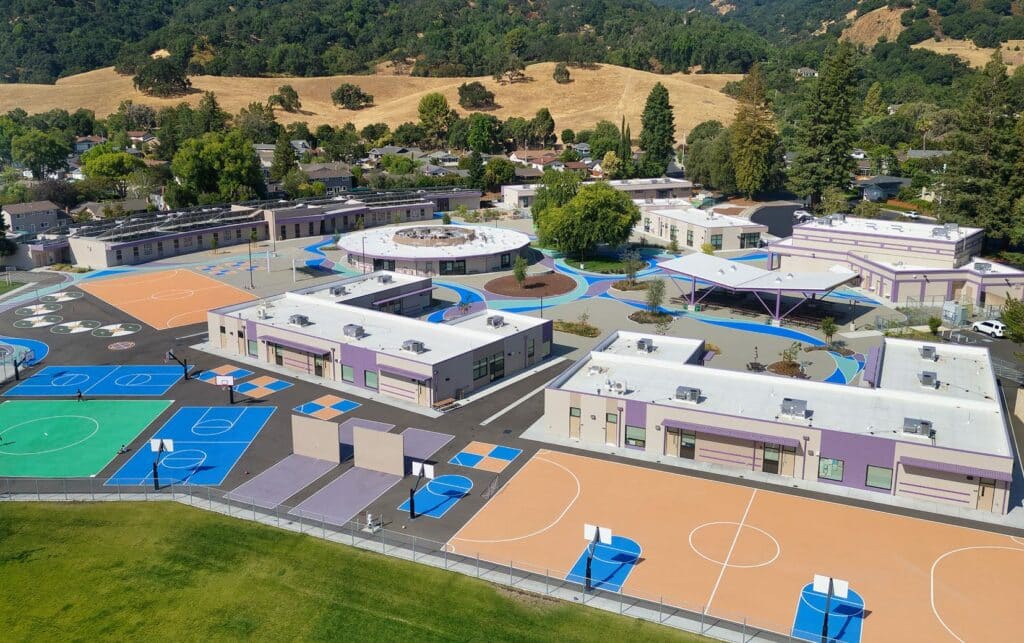Evergreen Valley High School
East Side Union High School District
Due to enrollment pressure, the newly completed high school campus needed an additional classroom wing. This building was designed with sustainable elements such as a east-west building orientation, light wells, high efficiency HVAC and lighting connected to operable windows, low-VOC materials, superior energy performance and a reduced building footprint.
This project was challenged by a very small site, with a significant slope. The design responded by embedding the structure into the hill, allowing an at-grade entrance on the second floor. The program included Science and standard classrooms, with a teachers lounge that accommodates Science Department offices. The entire building was conceived to maximize a sense of openness with wider hallways, extensive daylighting, and department office natural light.
Key Elements
East-west building orientation embedded into slope
Superior energy performance


