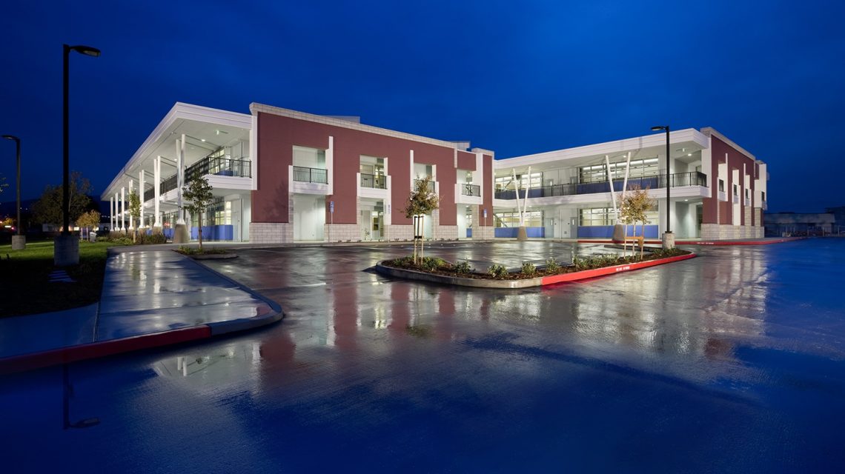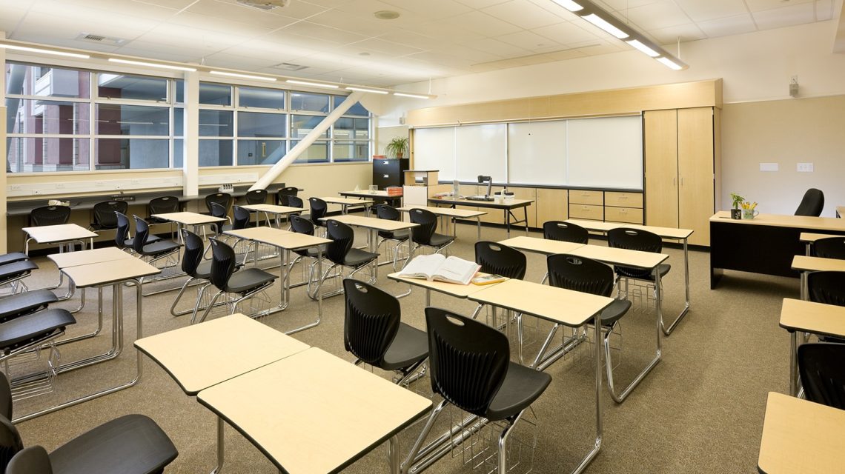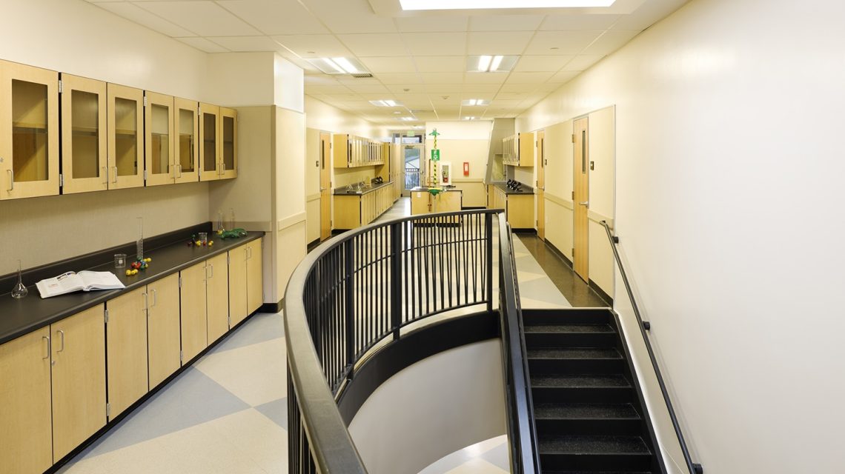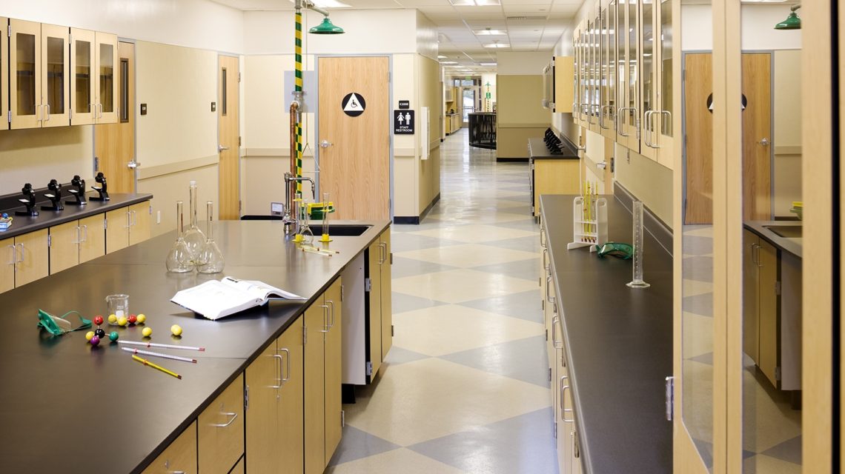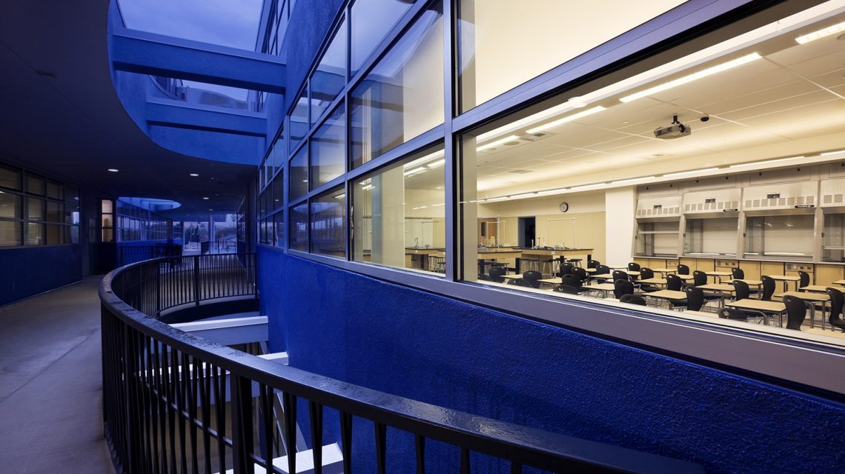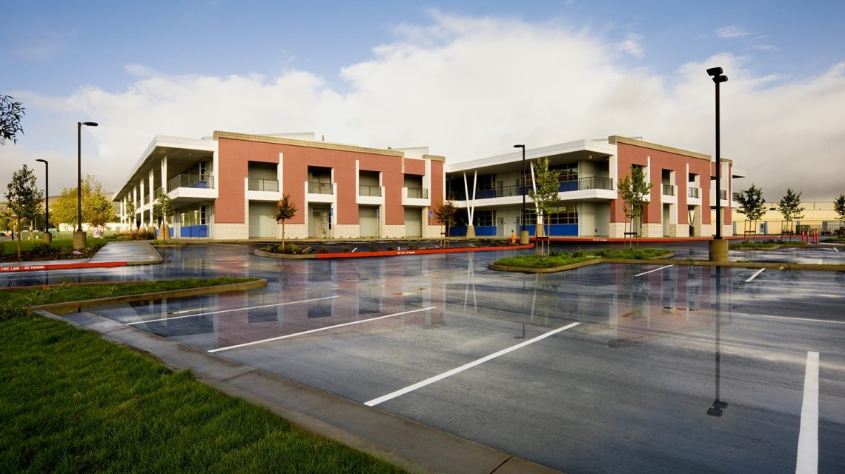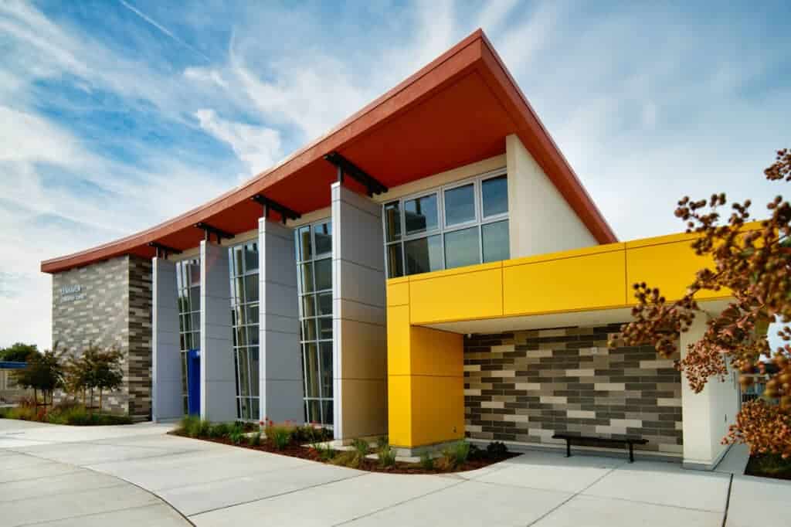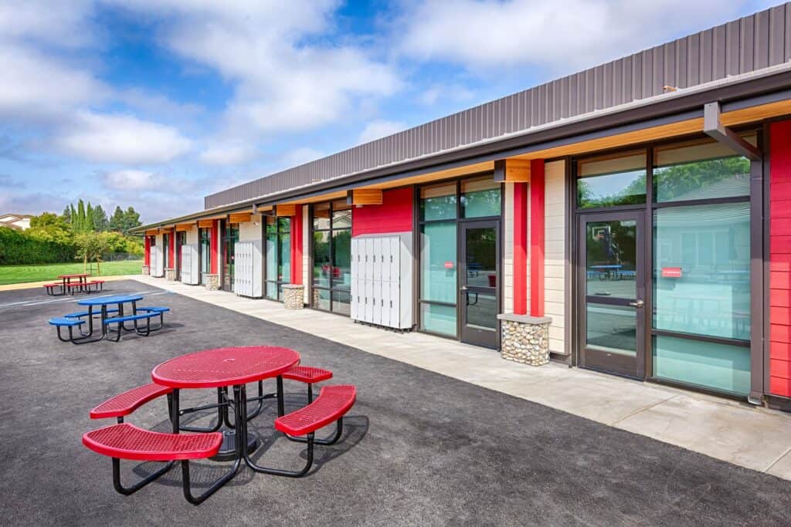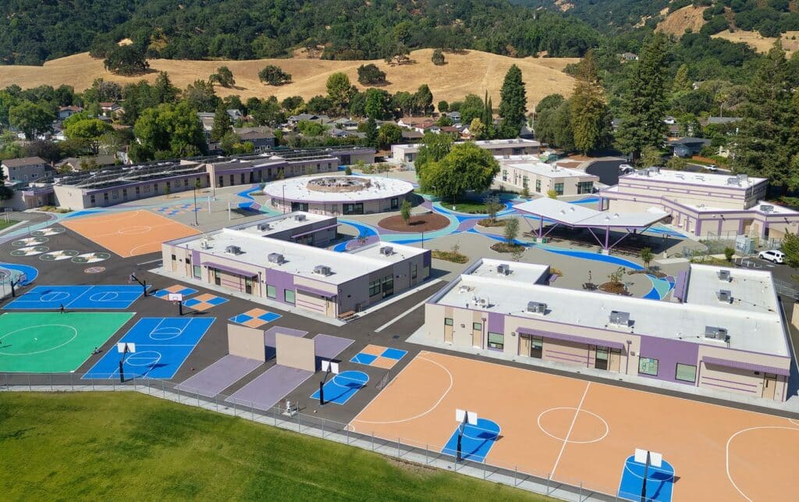Dublin High School Math & Science Complex
Dublin Unified School District
Enrollment at Dublin High School is projected to grow to approximately 2,500, significantly exceeding the current capacity of 1,500. Since building a new high school was considered not financially feasible, the School Board decided to reconstruct and expand the high school on its current 40-acre site. A new complex of daylit, two-story structures—linked at both the ground and upper levels—will house academic departments. Each of these buildings is organized with classrooms along the north and south sides and a common “special project” space in the center that is physically and visually connected to the classrooms.
Key Elements
CHPS certified
Phase 1 of a complete campus renovation
Features wifi-enabled flexible learning spaces
“Visioning. The Dublin Unified School District set a goal to transform the facilities of a 40-year-old high school into a 21st Century learning environment. From the beginning, AEDIS has demonstrated a commitment to understanding our educational program and creating a vision for master planning, designing and implementing this vision.”
– Kim McNeely, Director of Facilities for Dublin Unified School District

