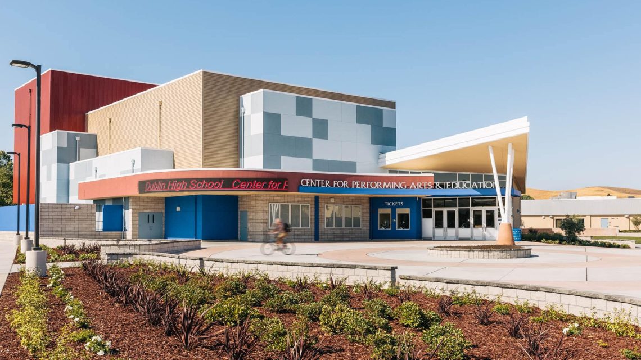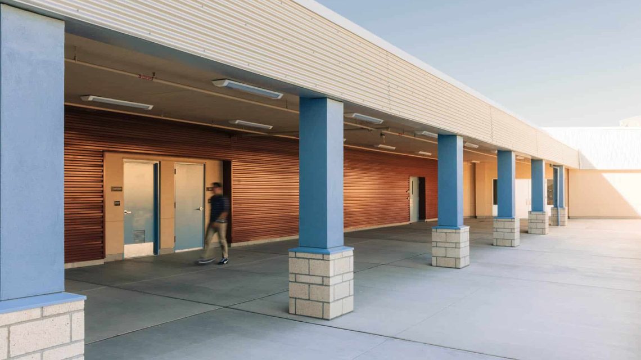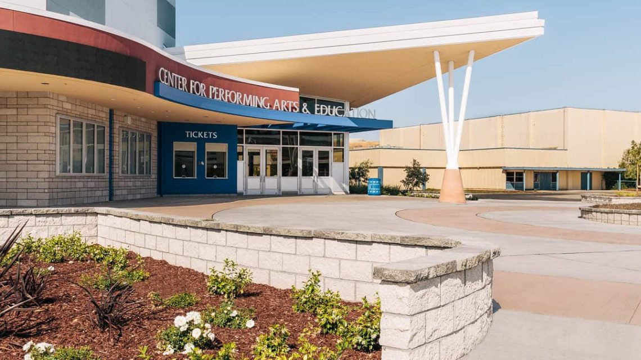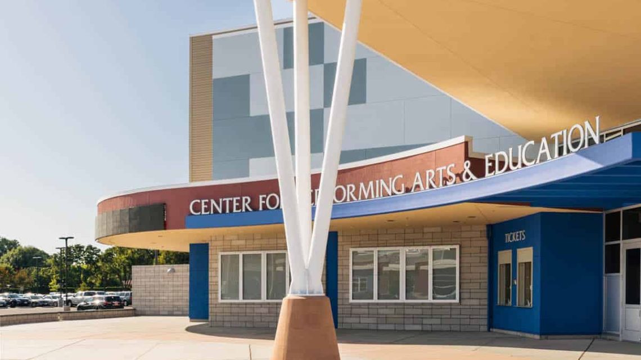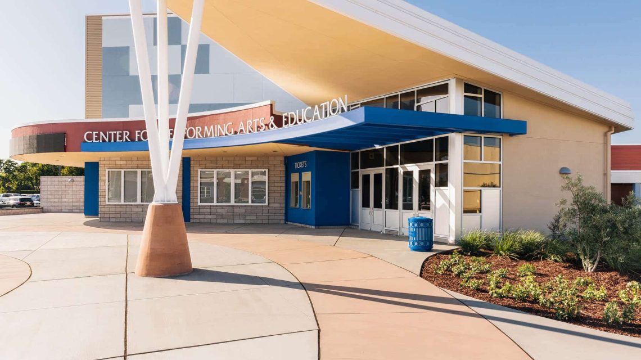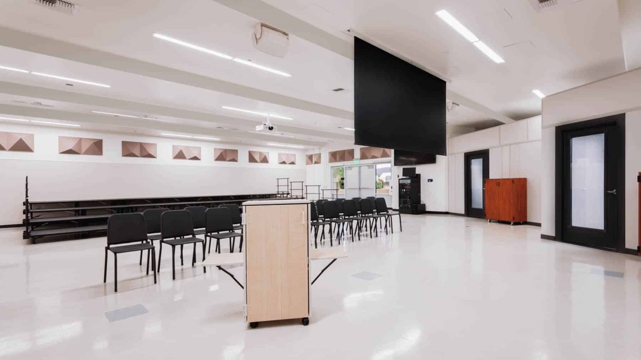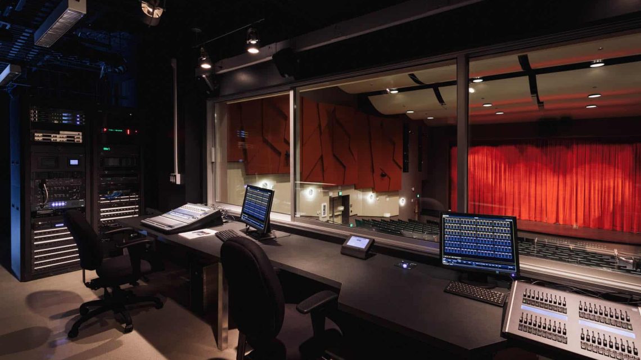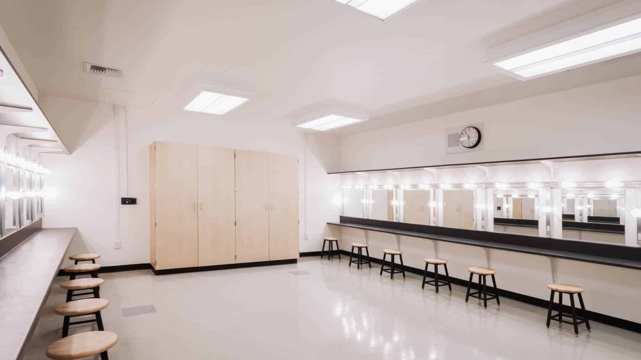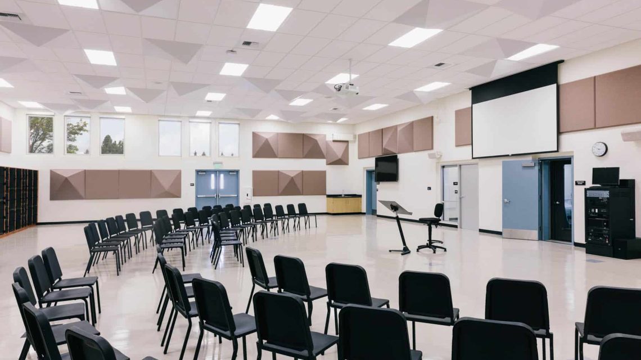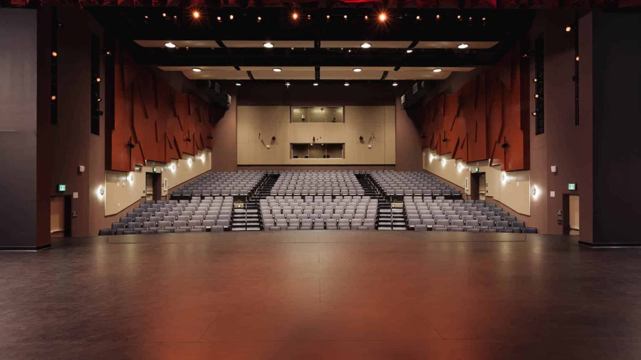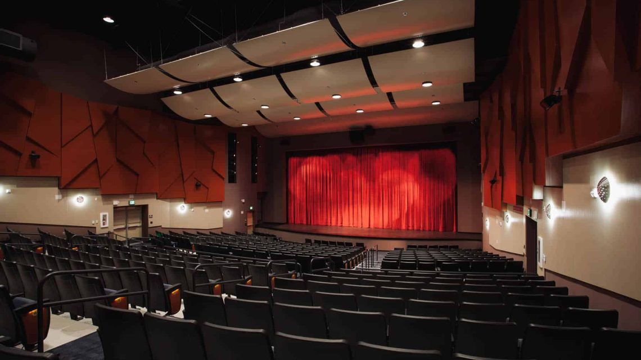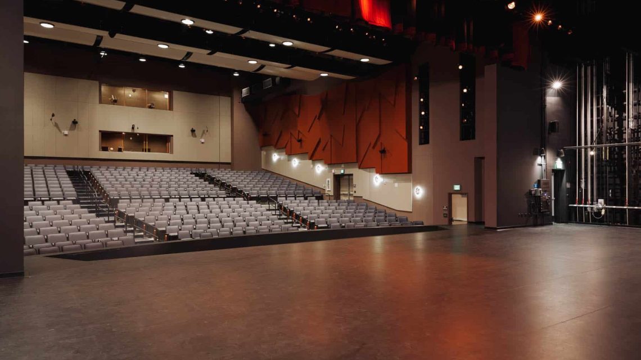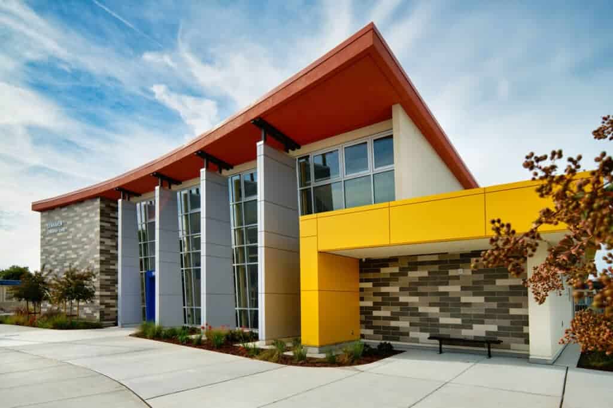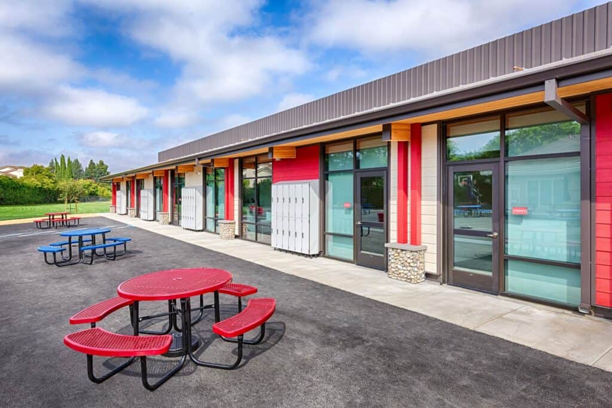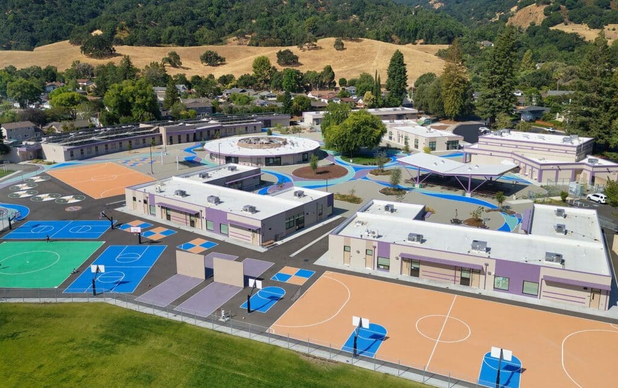Dublin High School Center for Performing Arts Center
Dublin Unified School District
As the second to last phase of an ambitious master plan to transform Dublin High School, this project anchors one side of the main campus entry, providing both civic presence as well as convenient access to students, staff and the public. The auditorium is laid-out as a classic “shoe box theater”, with the audience space housed in a rectangular box. There are 506 fixed, tiered seats on a single level. The stage features a full fly-loft, an orchestra pit and lighting catwalk. A large canopy provides protection to the main entrance and pays homage to the ritual of arriving at a theater, while the glassed front wall allows visitors to experience the interior lobby from the outside. The building embraces sustainable design practices, with a cool roof, Low-E glazing at all windows on adjacent classroom spaces, displacement ventilation in the Theater Box, the use of low VOC products and recycled content building materials where available and a construction waste management program.
Key Elements
Phased and occupied
K-12
Modernization
New construction
“…we have really enjoyed and been the beneficiaries of the great work they have done here. It has been a great partnership for the kids in this district. We are very, very pleased with Aedis’ work.”
– Kim McNeely, Director of Facilities

