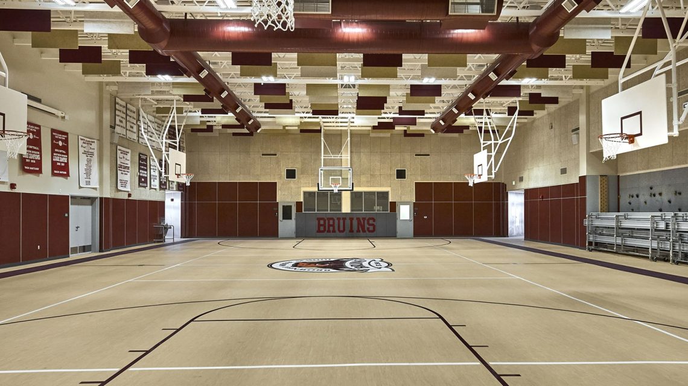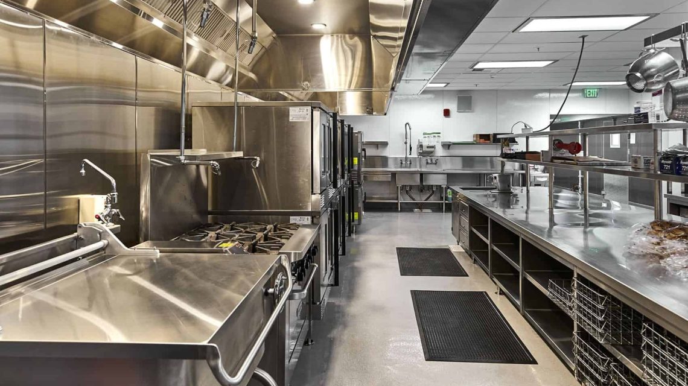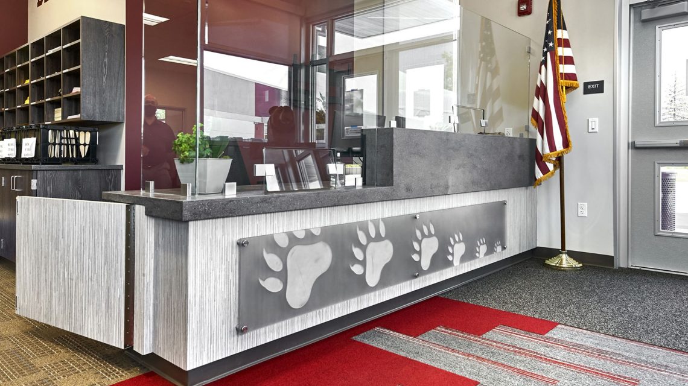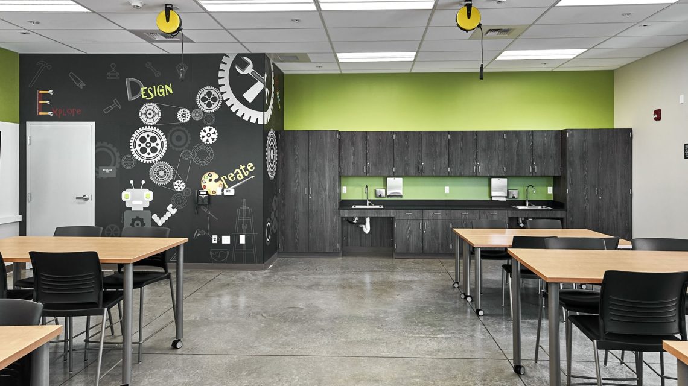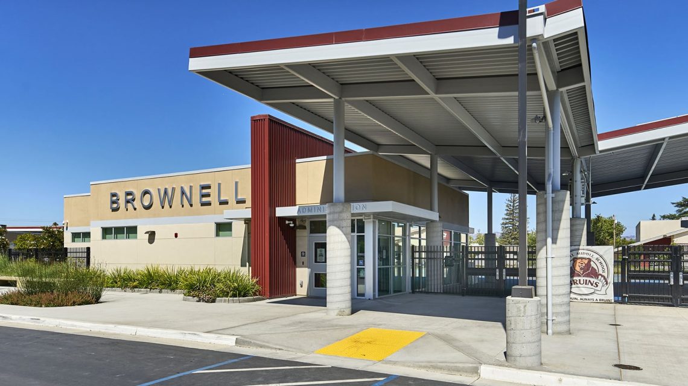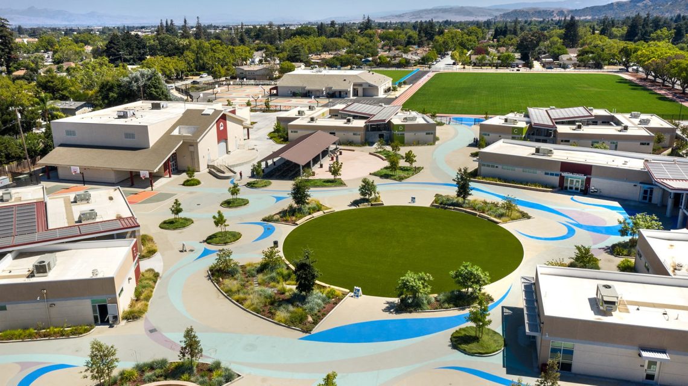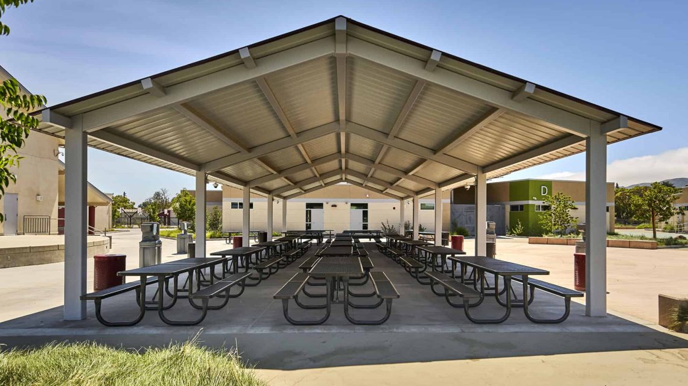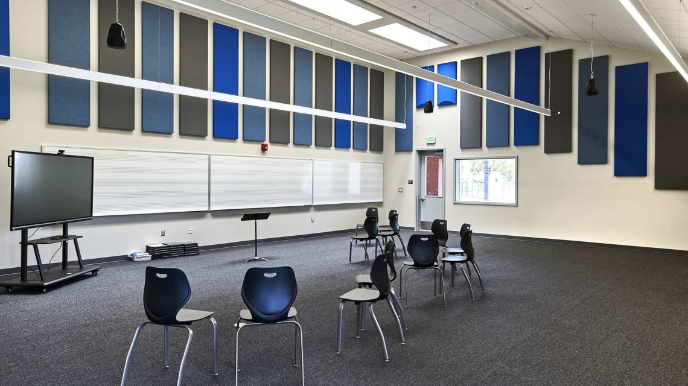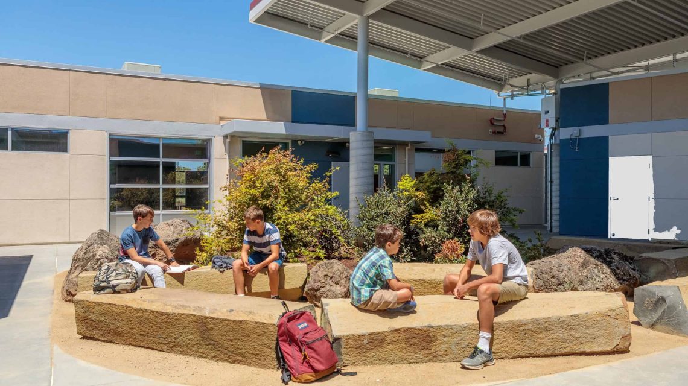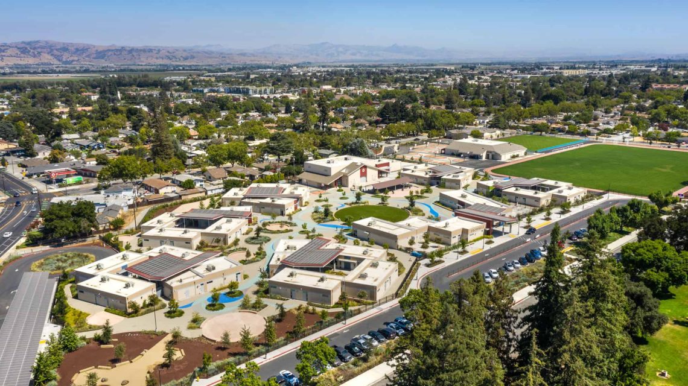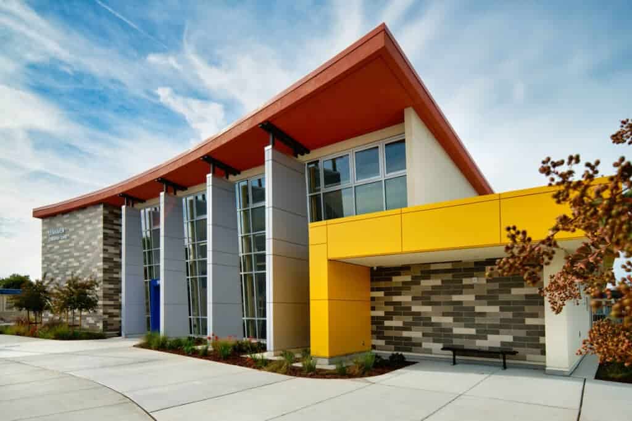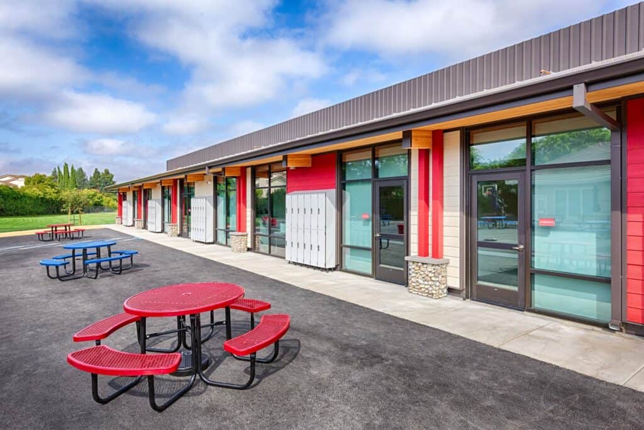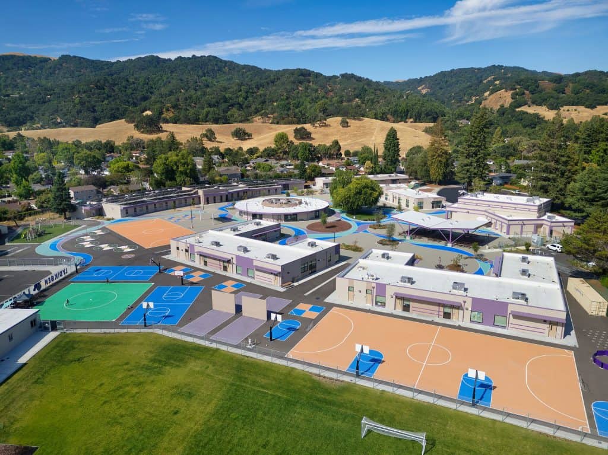Brownell Middle School NZEE Modernization
Gilroy Unified School District
The phased renovation of Brownell Middle School included a complete campus reconfiguration. The new buildings consist of single-story construction of six learning communities, an administration building, a library/media center, and a kitchen addition in the Multi-purpose building. Each learning community has a shared, secure outdoor learning environment and the classrooms feature roll-up garage style doors to allow for collaboration between classes. Modernization and site improvements included upgrading the existing multi-purpose gym, PE and athletic facilities along the west and east side of the school, and new onsite utilities. New construction consisted of the addition of a new staff parking lot on the north end and staff and visitor parking lot on the west end, approximately 89 stalls, school signage, a new marquee sign, and multiple independent custom shade structures. Additionally, the school is equipped with solar panels and features a large central courtyard.
Key Elements
Phased and occupied
K-12
Modernization
New construction


