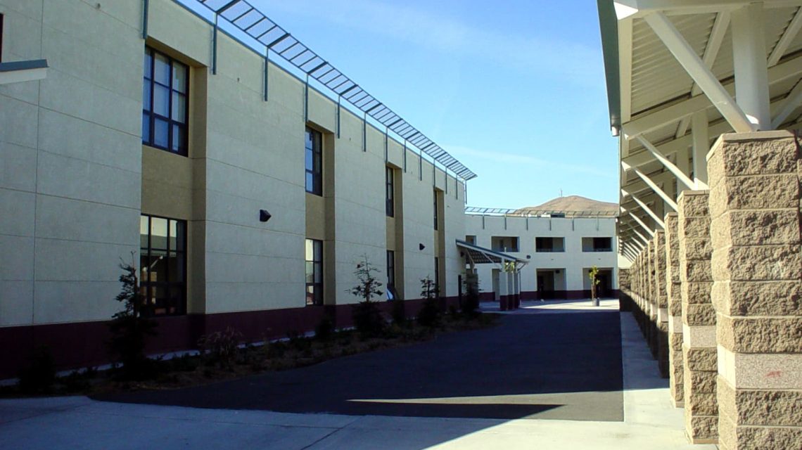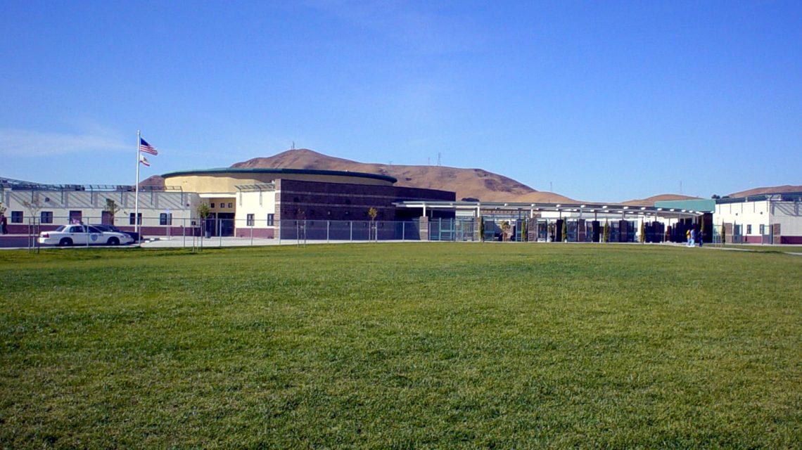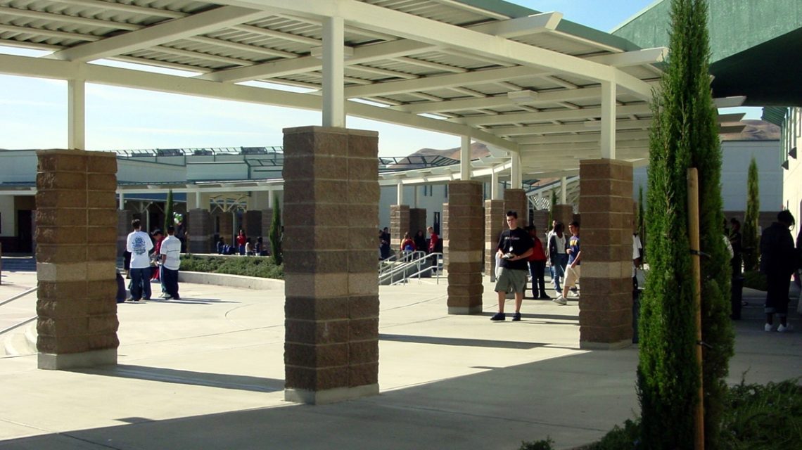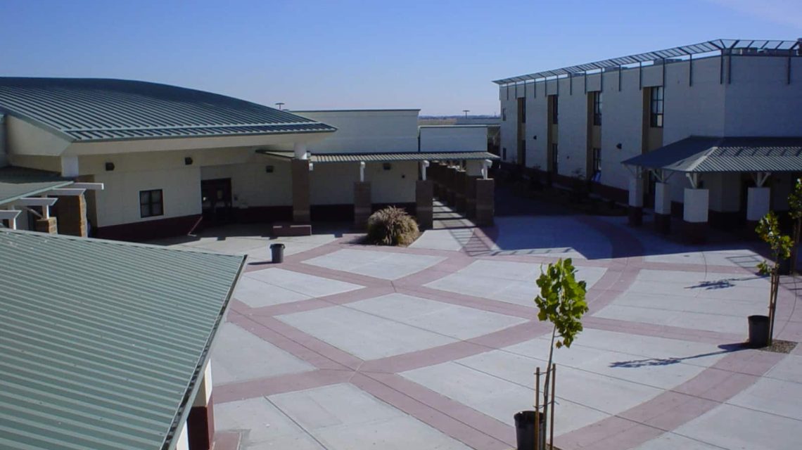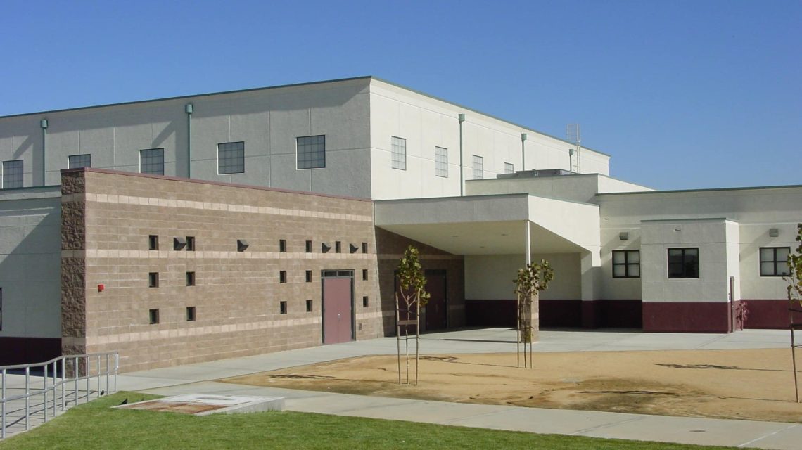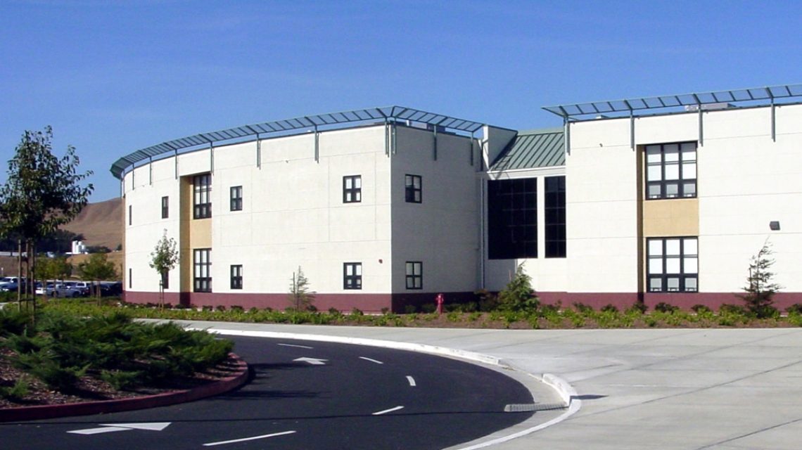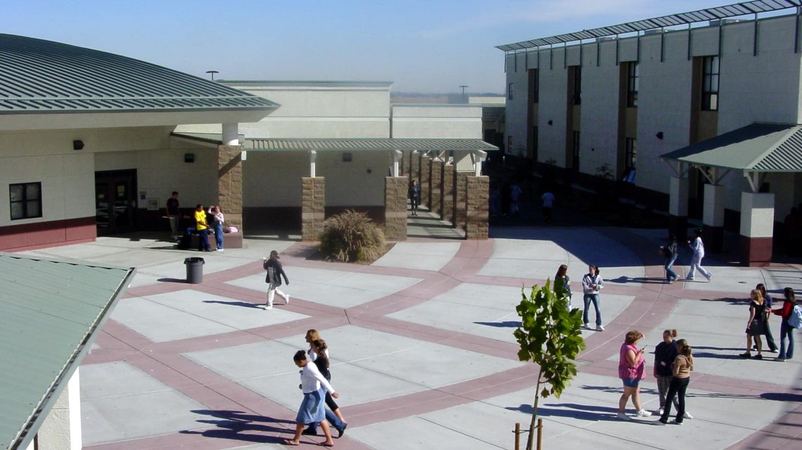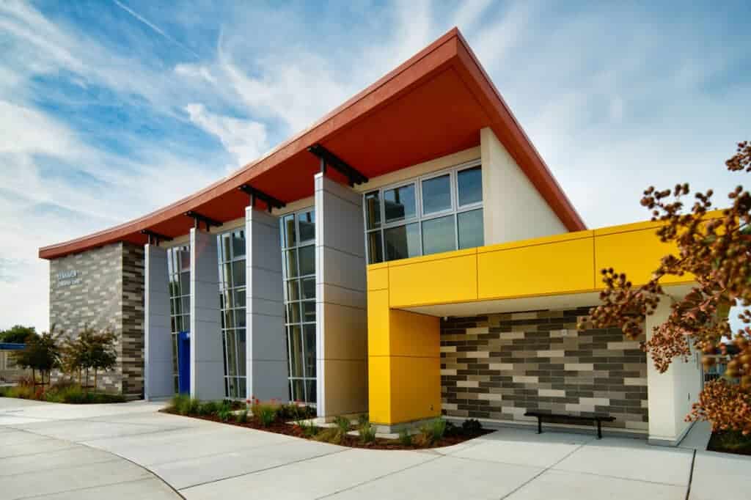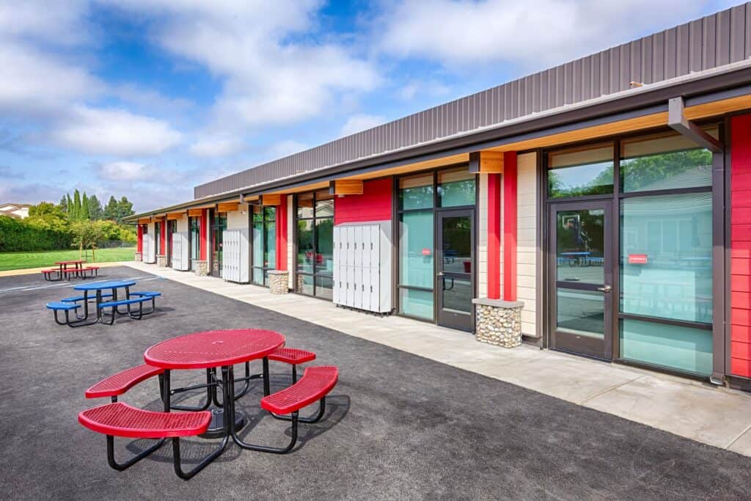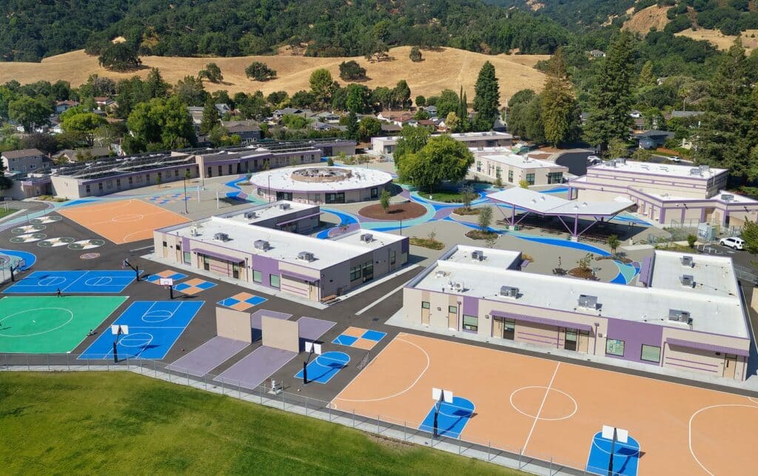Angelo Rodriguez High School
Farifield-Suisun Unified School District
The new gymnasium is part of a new 2,000-student high school built on a 50-acre site in a new residential development in the southwest part of Fairfield, California. The school was master planned for future expansion to add facilities not included in the project budget at the time such as a theater and an aquatic complex.
Designed on a very modest budget, most buildings have a straightforward and repetitive form, except for the key structures that anchor the main courtyards. The administration building takes the shape of a large drum, while the library and multi-purpose buildings have a high curved roof. Surrounding courtyards are linked together and the buildings serve as a protective perimeter for the inner campus. This arrangement provides good security while fostering a sense of community.
Key Elements
Highly cost-effective design for new campus
Buildings form a safe perimeter to provide complete campus security

