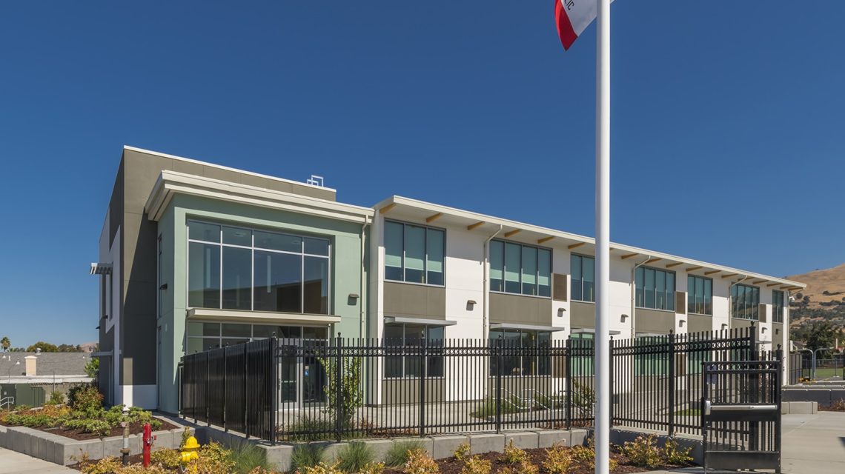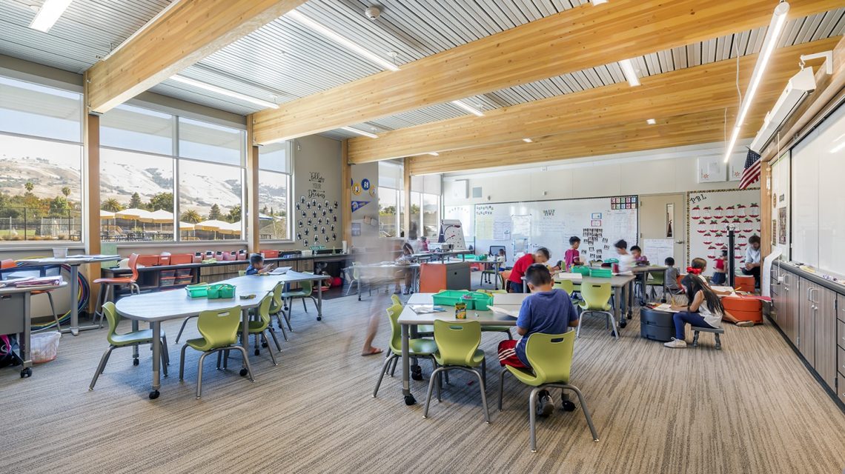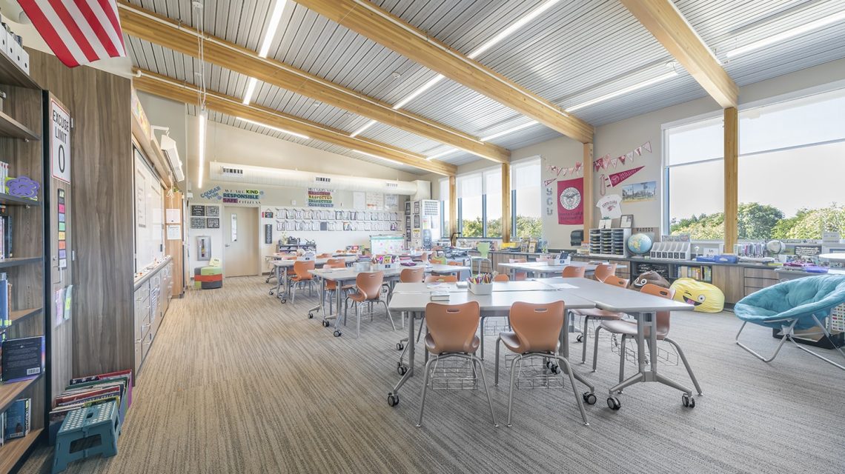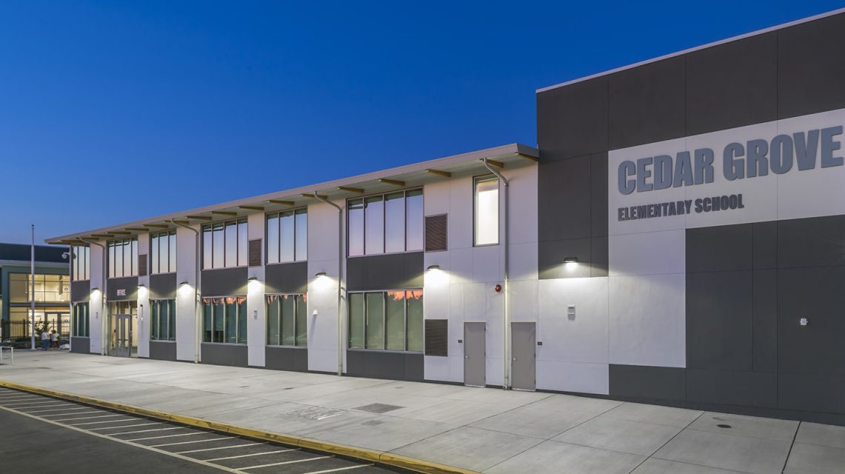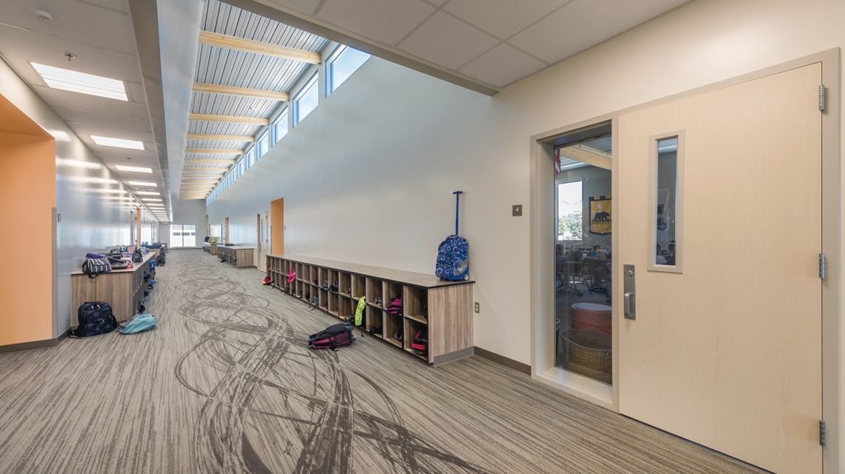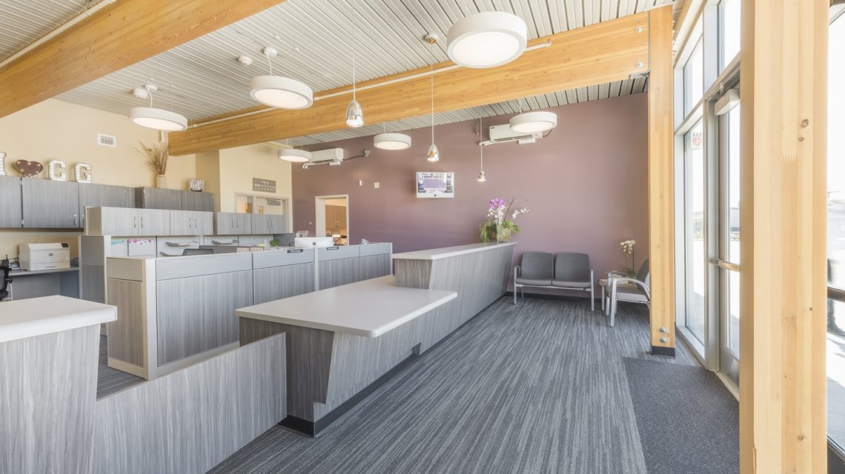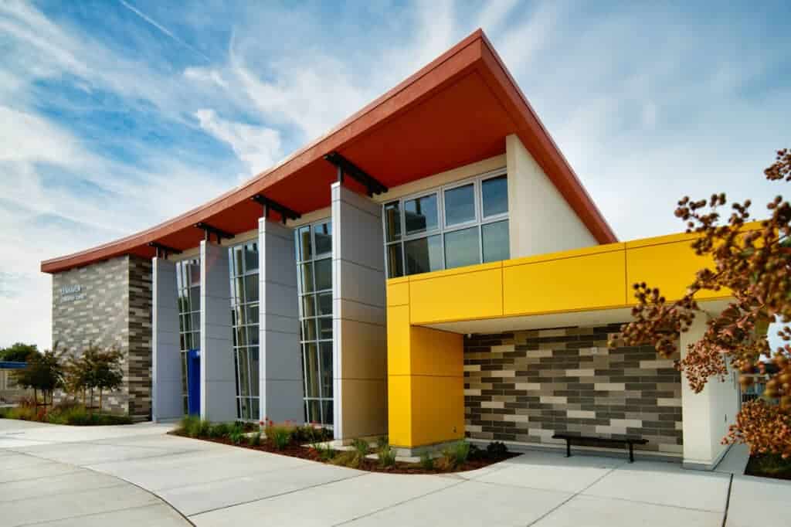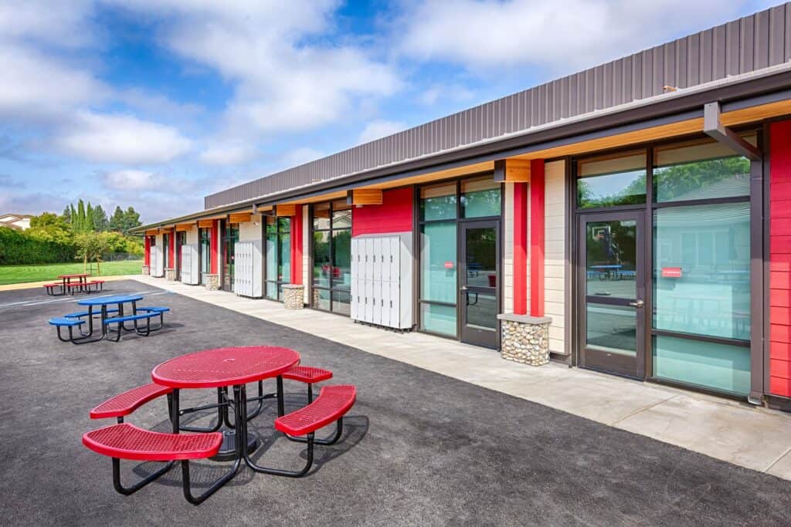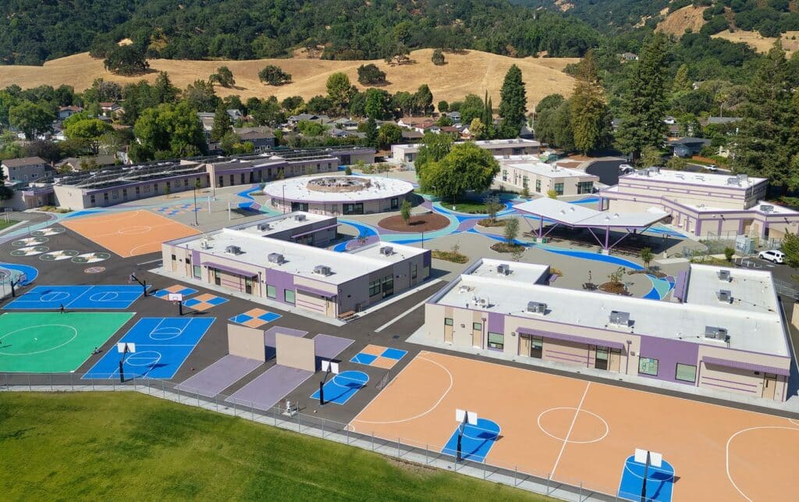Cedar Grove Elementary School
Evergreen School District
An extensive Master Planning process resulted in the design and construction of a new elementary school, making Cedar Grove the model for all new development in the Evergreen School District. Every classroom is over 1200 sf to accommodate for flexible furniture, thus allowing students to participate in group projects. In addition, the wide hallways were intentionally designed to be used as pull-out and overflow spaces, further increasing the square footage accessible for learning. The campus boasts outdoor learning environments, STEAM labs, and biophilic elements woven directly into the design.
Key Elements
Phased and occupied
K-12
Modernization
New construction
Details
Completed
2018
Construction Cost
$29,357,792
Project Area
10,721sq. ft.

