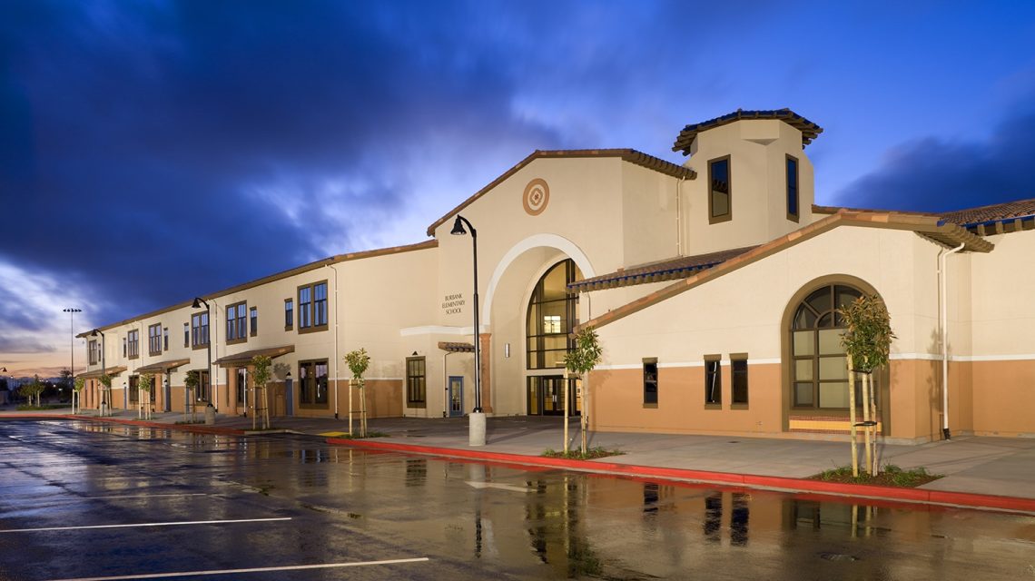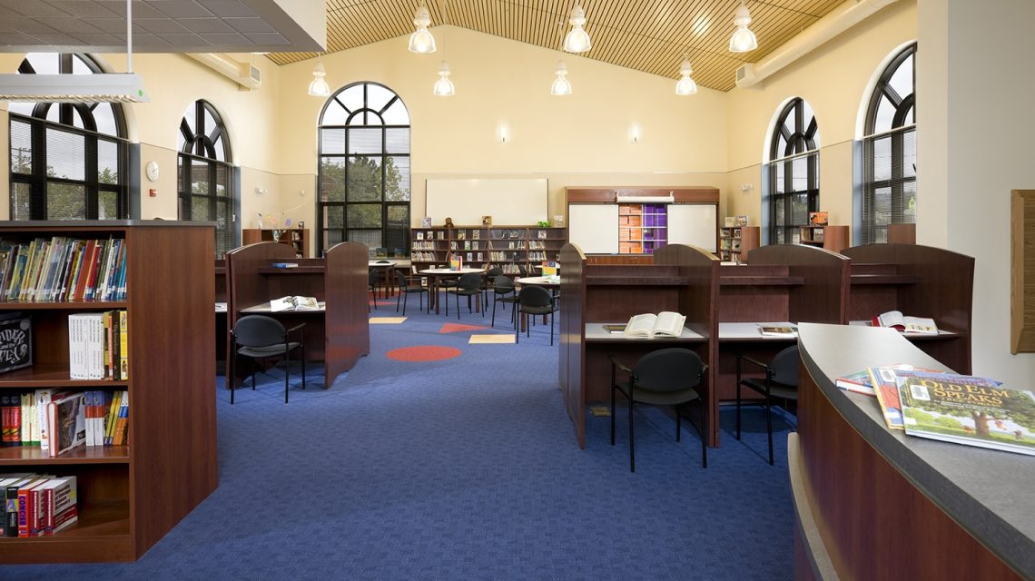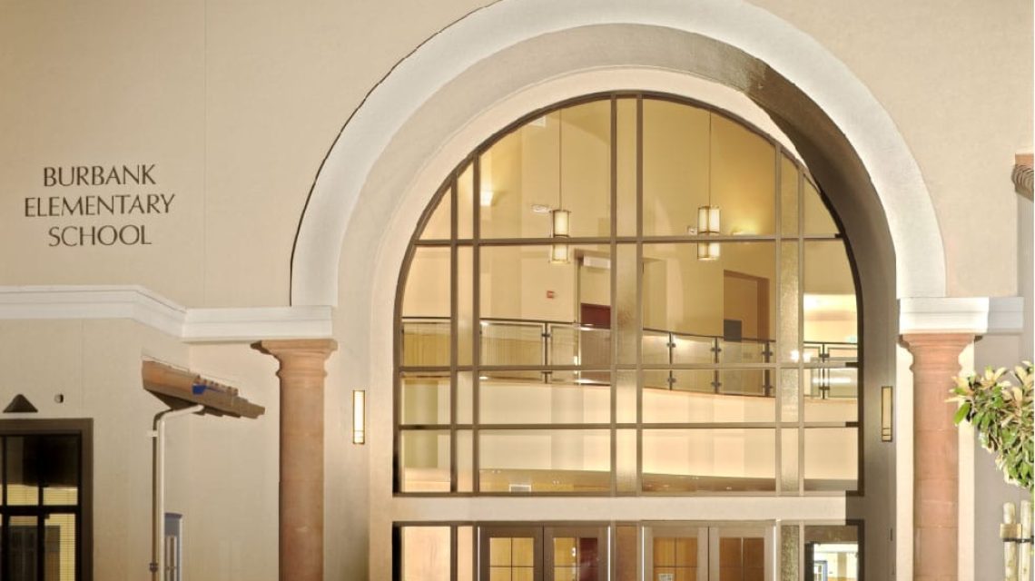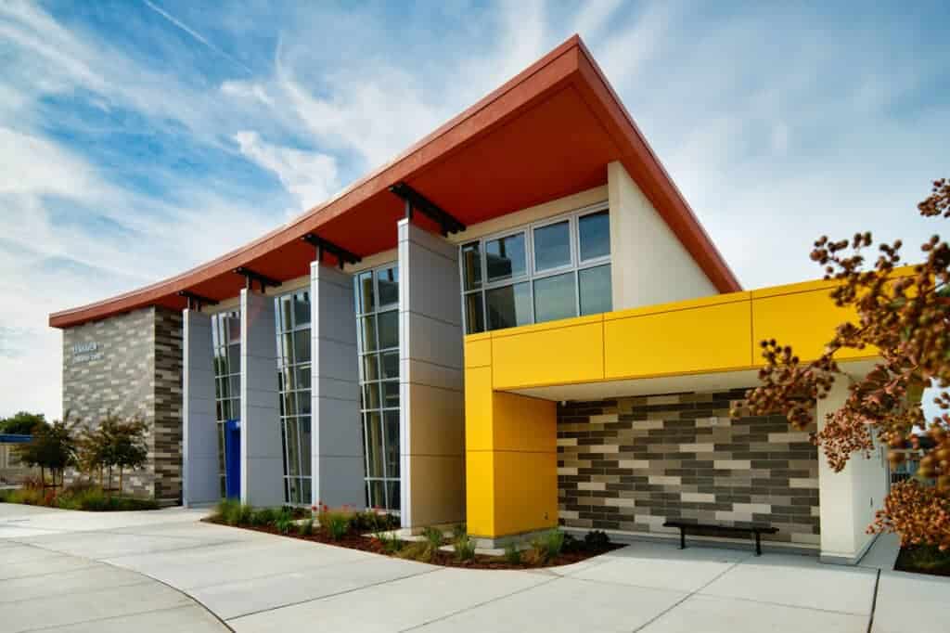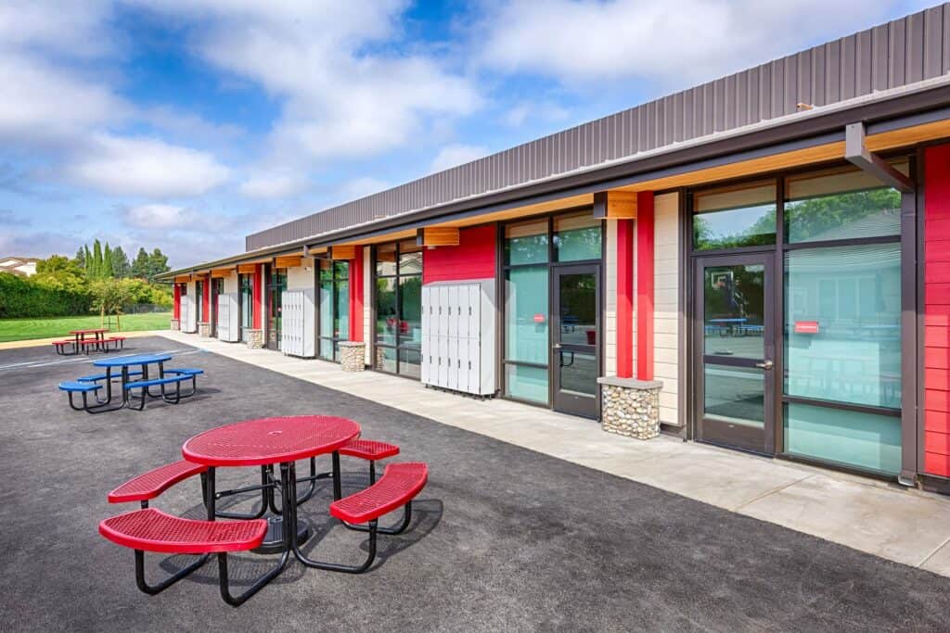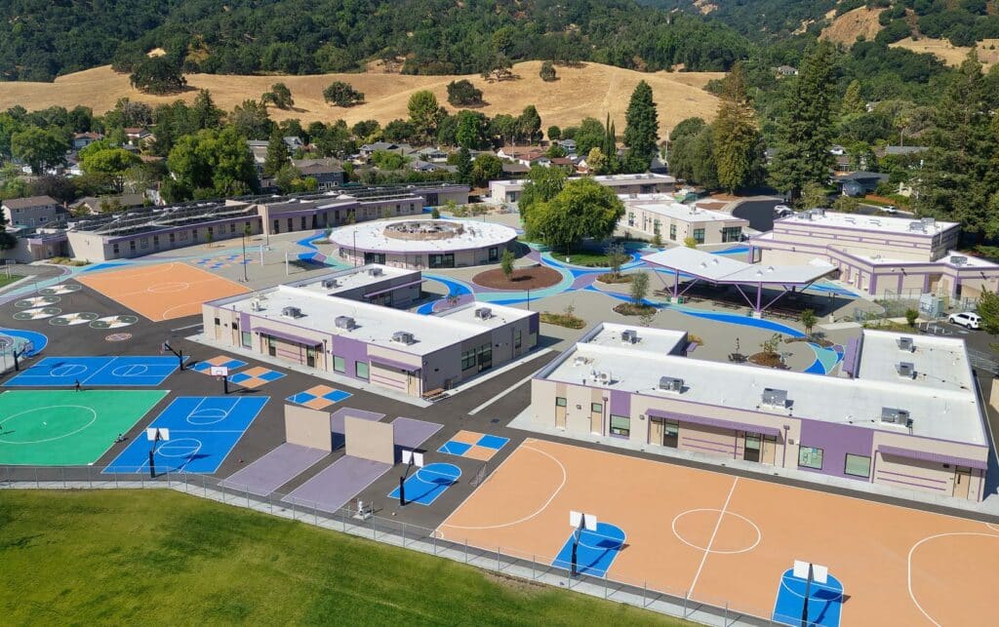Burbank Elementary School
City of Hayward & Hayward Unified School District
This project is the result of an unusual relationship between the City of Hayward and the Hayward Unified School District. Aedis designed a two-story complex to replace the outdated existing Burbank School. In the process, the site was completely reconfigured to improve safety and to serve as an anchor facility within the Cannery Row redevelopment area. A meandering landscaped and hardscaped transitional area signals a separation between the school and the adjacent park without creating an actual physical barrier. Outdoor amenities included a shaded lunch court with a small amphitheater, a teaching garden, and fenced-in kindergarten playground. Collaboratively built and realized on the site of a former cannery, the new joint-use school conveys a sense of community, flexibility and safety while reflecting the California mission building style.
Key Elements
Two-story, single building school joint-use with the City of Hayward
Dual client relationship with the City of Hayward and Hayward Unified School District
Daylighting and views in 90% of classroom spaces
“Burbank was designed by Aedis, and since the opening the students, staff, and Hayward community have regularly praised the Burbank campus for its high educational quality, durability, and aesthetics that have significantly enhanced the surrounding community.”
– Dave Gallher, retired Chief Facilities Officer for Hayward Unified School

