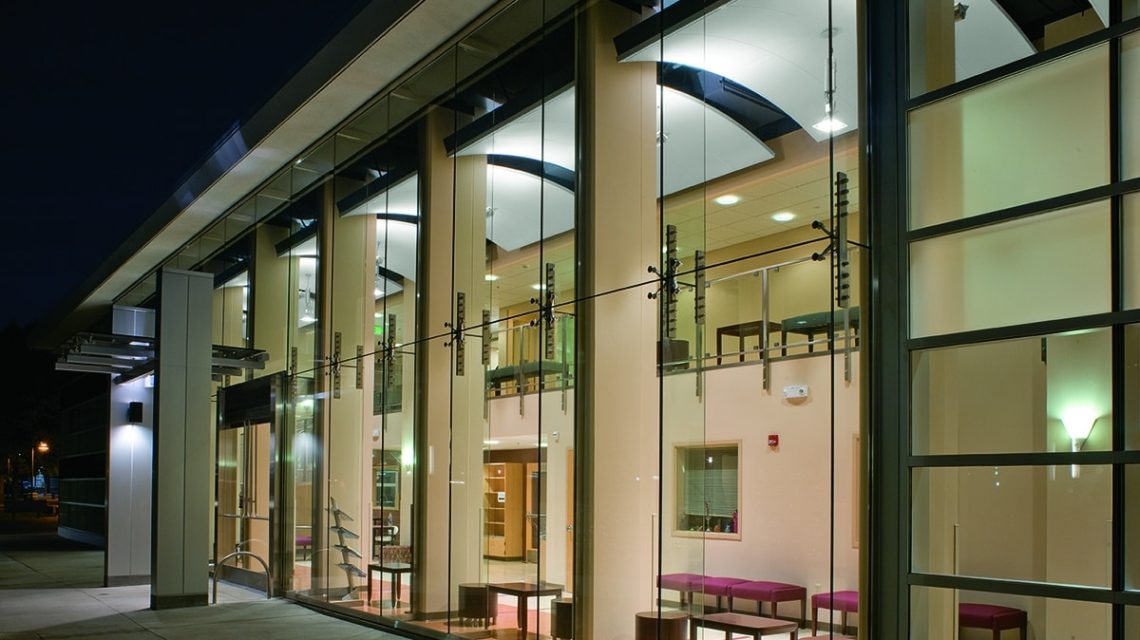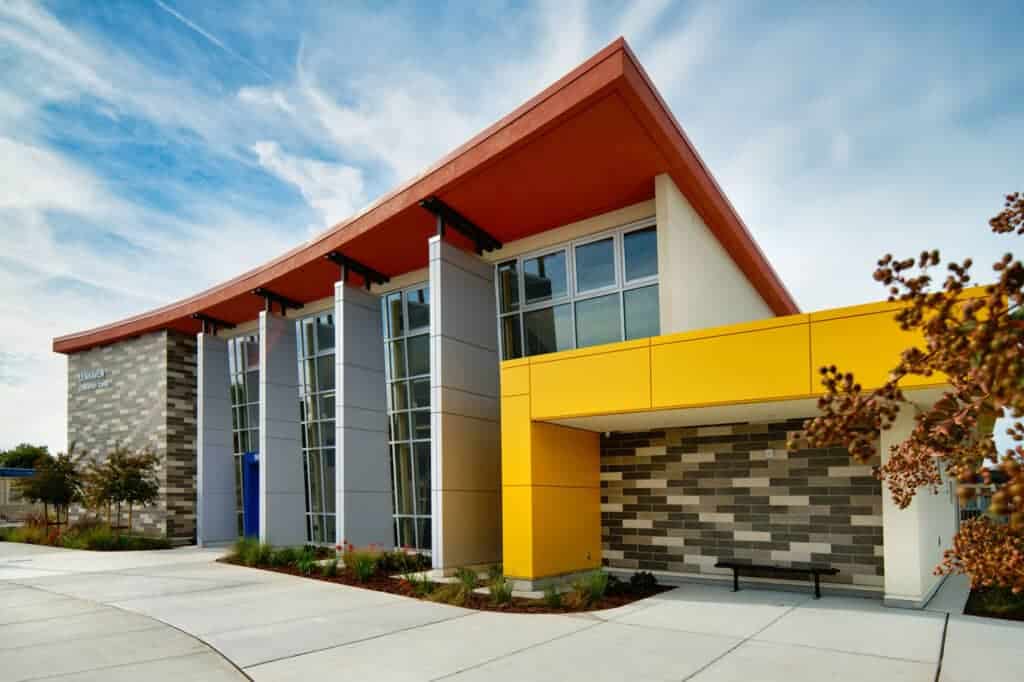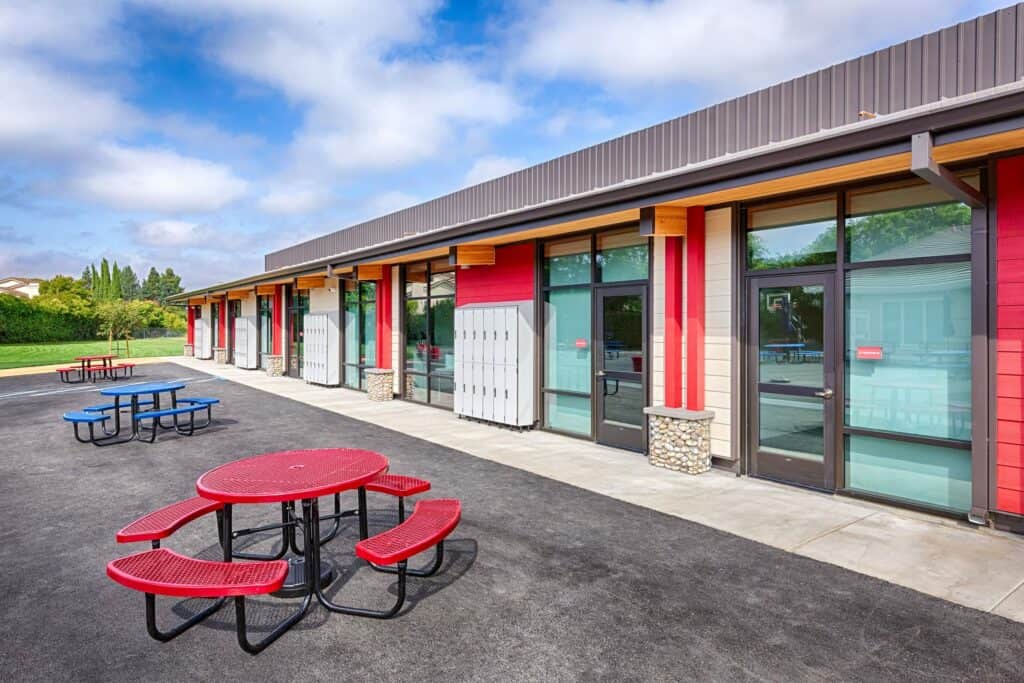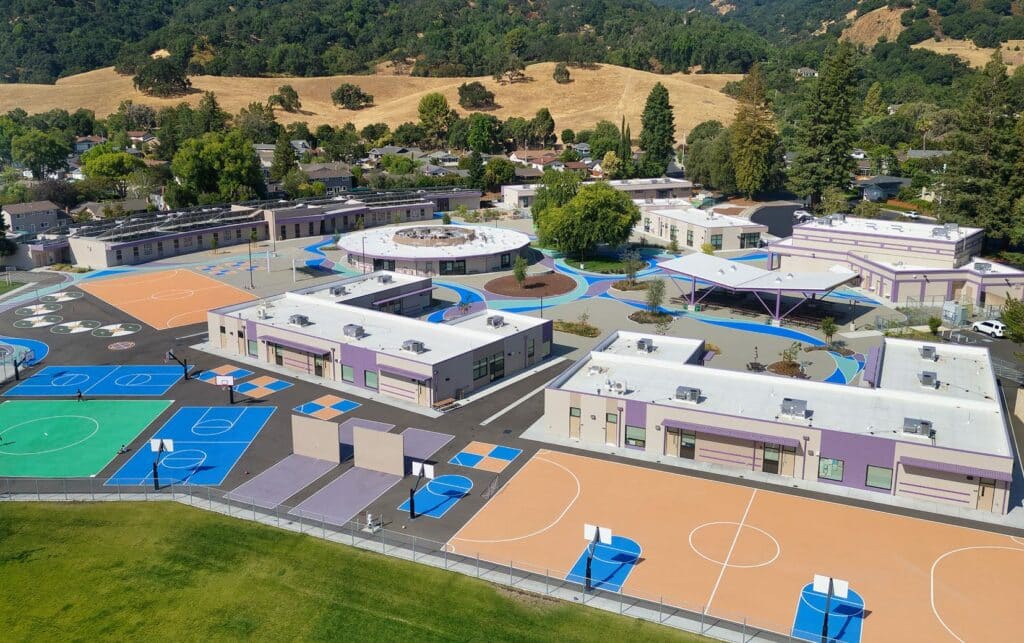San Jose City College Cosmetology & Reprographics
San Jose-Evergreen Community College District
The San Jose City College Master Plan indicated that the existing 1950s Student Union was to be demolished. The reasoning: The building’s structural grid would not work with program needs, and a renovation would trigger costly DSA requirements. Requested to provide a second opinion, Aedis saw only opportunity. By adapting and re-using the building, the District could save considerable money and also provide a needed home for its growing Cosmetology and Reprographics departments.
To comply with the California Building Code, the Aedis design team reduced the building’s structural loads while implementing a voluntary seismic upgrade. The team also built full mock-ups of the ceiling space assembly to make sure that all ductwork, piping, ceiling support and lighting would fit within the existing low ceiling height. Cosmetology facilities occupy the majority of the structure. An adjacent one-story wing houses Reprographics.
Key Elements
Adaptive re-use of an existing building
Built-in energy saving features
New window walls facing the entrance courtyard
“Aedis looks out for the best interests of the client, and the work they do reflects this attitude. At San Jose City College, for example, the firm’s professional advice led us to convert the old Student Union building into a modern Cosmetology & Reprographics complex, rather than using the building only for maintenance purposes. Aedis also questioned the campus master plan recommendation to demolish useable industrial buildings. Their conviction led us to salvage these buildings to house much-needed instructional spaces, at great cost savings to the District.”
– Rudy Nasol, Board Member for San Jose-Evergreen Community College District





